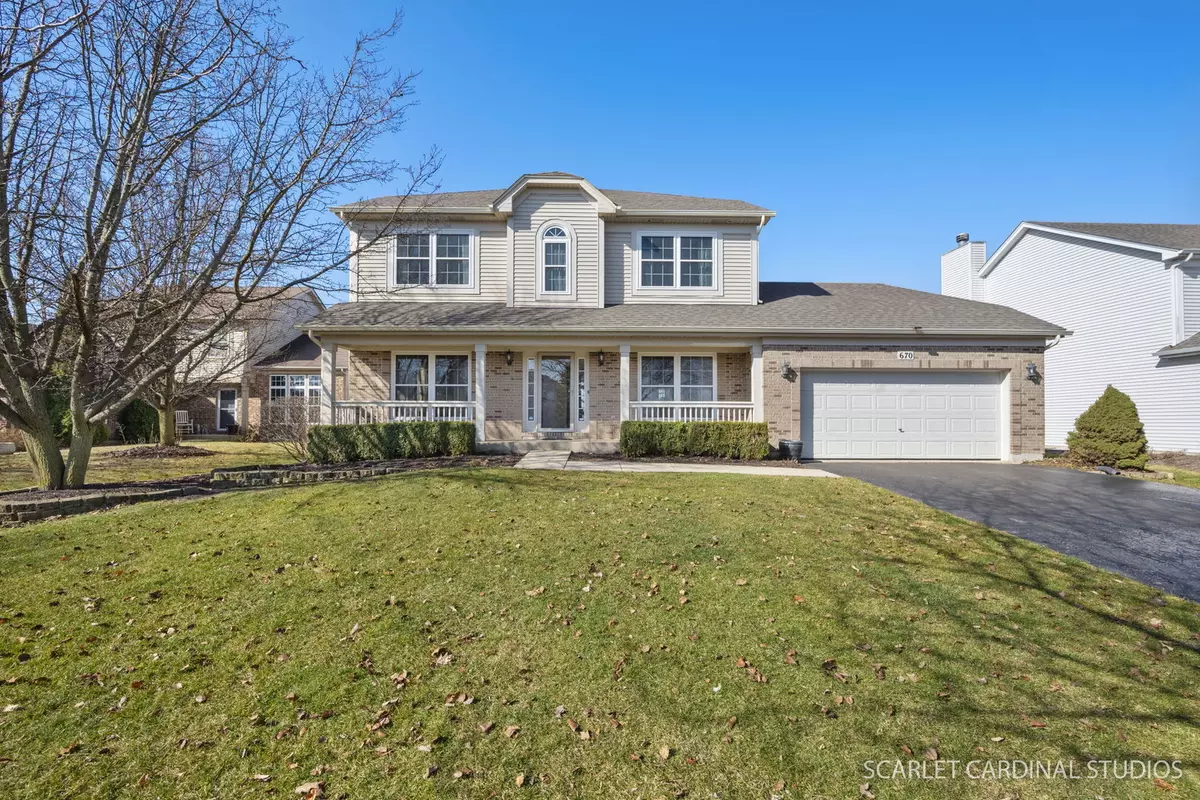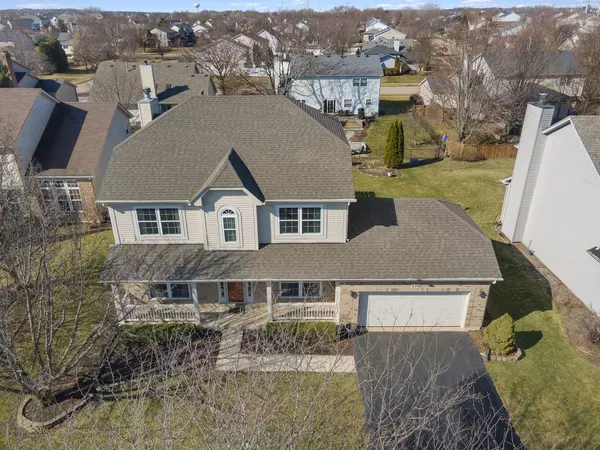$400,000
$400,000
For more information regarding the value of a property, please contact us for a free consultation.
670 Manhattan CIR Oswego, IL 60543
4 Beds
2.5 Baths
2,450 SqFt
Key Details
Sold Price $400,000
Property Type Single Family Home
Sub Type Detached Single
Listing Status Sold
Purchase Type For Sale
Square Footage 2,450 sqft
Price per Sqft $163
Subdivision Park Place
MLS Listing ID 11992025
Sold Date 04/19/24
Style Traditional
Bedrooms 4
Full Baths 2
Half Baths 1
HOA Fees $14/ann
Year Built 2007
Annual Tax Amount $8,282
Tax Year 2022
Lot Size 10,018 Sqft
Lot Dimensions 10057
Property Description
Welcome to your new home in Oswego! This charming residence offers peaceful pond views right from your front yard, inviting you to enjoy fishing, leisurely walks, or simply unwinding from your own front yard. As you step inside, natural light floods the space, highlighting the airy and open layout. The living room and dining area welcome you and hardwood floors lead into the kitchen with off white cabinets and granite countertops. A spacious family room includes a fireplace - the perfect setting for gatherings with loved ones. The side staircase leads to four generously sized bedrooms upstairs, including an owner's suite offering a private space for relaxation. Outside, a sprawling deck with a pergola awaits in the backyard, providing an ideal spot for outdoor entertaining or quiet moments in the fresh air. The unfinished basement has been well maintained. With convenient access to Orchard Rd., Rt 31, and Downtown Oswego, commuting and exploring the area is a breeze. Don't miss out on the opportunity to make this delightful Oswego abode your own - it's move-in ready and waiting to welcome you home! Roof (2019) Gutters (2019) Windows /Doors (2014/2021) AC (2019) Furnace (2017)
Location
State IL
County Kendall
Area Oswego
Rooms
Basement Full
Interior
Interior Features Hardwood Floors
Heating Natural Gas
Cooling Central Air
Fireplaces Number 1
Fireplaces Type Gas Starter
Fireplace Y
Appliance Range, Microwave, Dishwasher, Refrigerator
Laundry Gas Dryer Hookup, In Unit
Exterior
Exterior Feature Deck
Parking Features Attached
Garage Spaces 2.0
Community Features Lake
Roof Type Asphalt
Building
Lot Description Pond(s), Water View
Sewer Public Sewer
Water Public, Community Well
New Construction false
Schools
Elementary Schools Fox Chase Elementary School
Middle Schools Traughber Junior High School
High Schools Oswego High School
School District 308 , 308, 308
Others
HOA Fee Include Insurance
Ownership Fee Simple w/ HO Assn.
Special Listing Condition None
Read Less
Want to know what your home might be worth? Contact us for a FREE valuation!

Our team is ready to help you sell your home for the highest possible price ASAP

© 2024 Listings courtesy of MRED as distributed by MLS GRID. All Rights Reserved.
Bought with Gina Clifford • Berkshire Hathaway HomeServices Starck Real Estate

GET MORE INFORMATION





