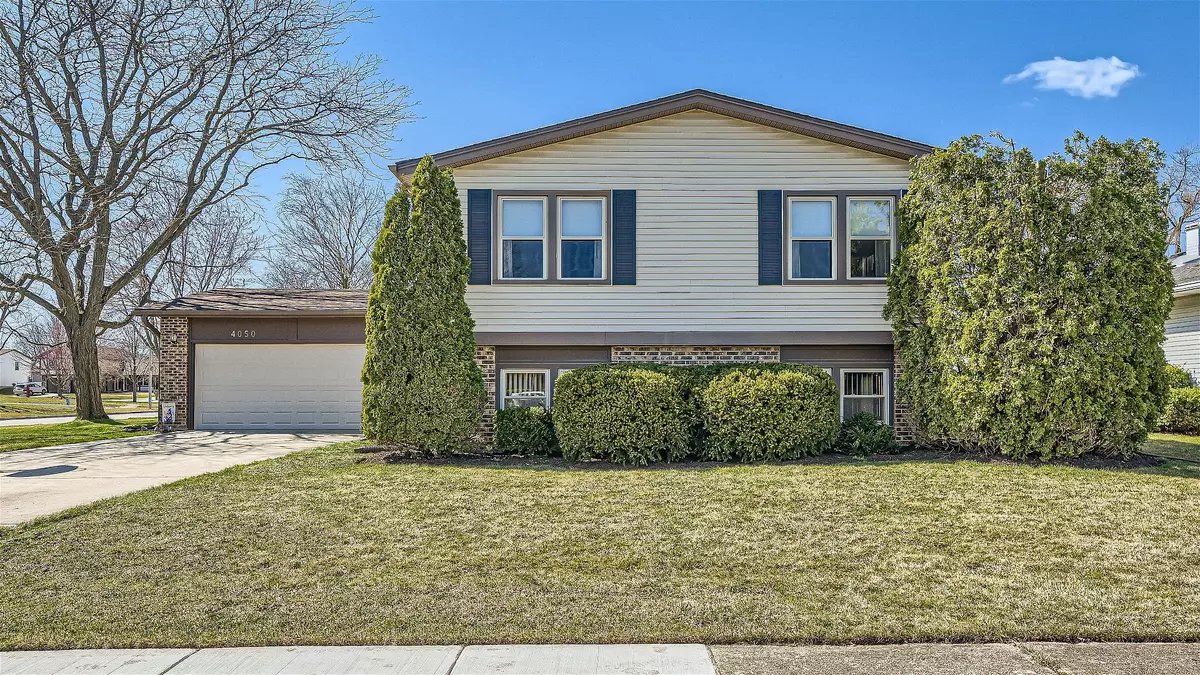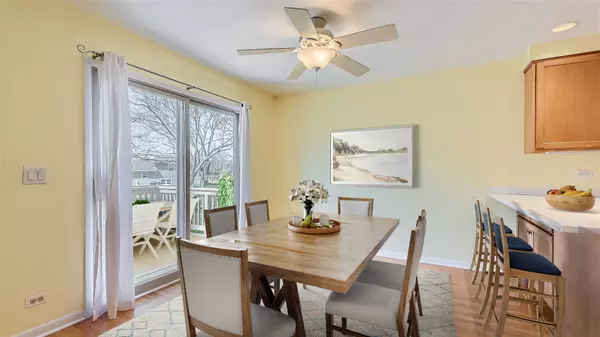$479,900
$479,900
For more information regarding the value of a property, please contact us for a free consultation.
4050 Fir CT Hoffman Estates, IL 60192
4 Beds
3 Baths
2,513 SqFt
Key Details
Sold Price $479,900
Property Type Single Family Home
Sub Type Detached Single
Listing Status Sold
Purchase Type For Sale
Square Footage 2,513 sqft
Price per Sqft $190
Subdivision Poplar Hills
MLS Listing ID 12011296
Sold Date 04/25/24
Style Mid Level
Bedrooms 4
Full Baths 3
Year Built 1980
Annual Tax Amount $6,723
Tax Year 2021
Lot Size 9,670 Sqft
Lot Dimensions 112X89X113X88
Property Description
WELCOME HOME!! Here's the one you've been waiting for. Charming, welcoming and incredibly spacious - Approx 2500 Sq Ft!!! Premium Cul-De-Sac Location! 4 Bedrooms, 3 Full Baths! Completely Updated Kitchen W/Breakfast Bar, Hardwood Flooring, Recessed Lighting, under cabinet lighting & huge pantry cabinet-opens to large Dining Room. Formal Dining Room has Hardwood Floors & updated Patio Door leading to deck, yard and Huge Custom Paver Patio. Entertainment Size Living Room W/Vaulted Ceilings overlooks 2-story foyer! 3 nice sized upper level bedrooms, including a secluded Master Suite W/ Private Bath! Full Hall Bath Updated! Lower Level includes Massive Family Room/Game Room W/Dramatic Fireplace plus another Enormous Recreation Room, Full Bath w/updated flooring, plus a 4th bedroom W/Double entry pocket doors. All windows replaced throughout! Furnace and Central Air-New in 2023! New Roof-2023! Sump Pump-2022! New Water Heater-2023! Original Siding has been replaced! Large Deck and Huge Custom Paver Patio W/Seating Wall! Loads of Storage Throughout! Award winning District 15 Elementary Schools and Award Winning Fremd High! Minutes to Several parks, Splash Park, Hoffman Estates Recreation Center, 2 Train Stations, Forest Preserves and I-90 Access! Come Fall in Love! Be sure to check out a neighborhood tour through the video link!
Location
State IL
County Cook
Area Hoffman Estates
Rooms
Basement English
Interior
Interior Features Vaulted/Cathedral Ceilings, Hardwood Floors
Heating Natural Gas, Forced Air
Cooling Central Air
Fireplaces Number 1
Fireplaces Type Wood Burning, Gas Starter
Equipment Humidifier, Ceiling Fan(s)
Fireplace Y
Appliance Double Oven, Microwave, Dishwasher, Refrigerator, Washer, Dryer, Disposal
Laundry In Unit
Exterior
Exterior Feature Deck, Brick Paver Patio
Parking Features Attached
Garage Spaces 2.0
Community Features Park, Curbs, Sidewalks, Street Lights, Street Paved
Roof Type Asphalt
Building
Lot Description Cul-De-Sac, Landscaped
Sewer Public Sewer
Water Lake Michigan
New Construction false
Schools
Elementary Schools Frank C Whiteley Elementary Scho
Middle Schools Plum Grove Junior High School
High Schools Wm Fremd High School
School District 15 , 15, 211
Others
HOA Fee Include None
Ownership Fee Simple
Special Listing Condition None
Read Less
Want to know what your home might be worth? Contact us for a FREE valuation!

Our team is ready to help you sell your home for the highest possible price ASAP

© 2024 Listings courtesy of MRED as distributed by MLS GRID. All Rights Reserved.
Bought with Jeavon Shegal • REMAX Legends

GET MORE INFORMATION





