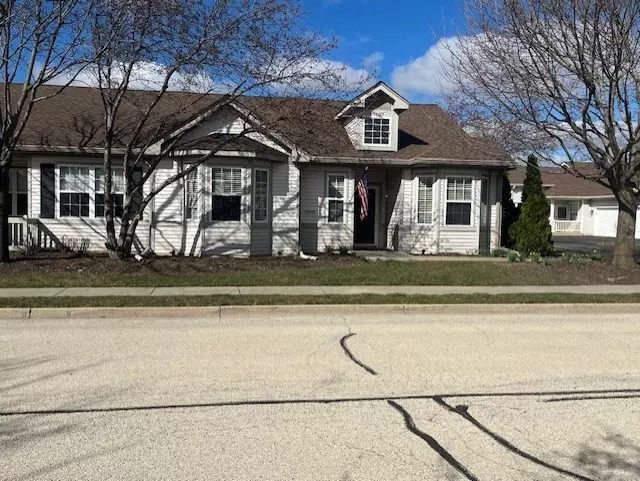$265,000
$265,000
For more information regarding the value of a property, please contact us for a free consultation.
12242 Quail Ridge DR #0 Huntley, IL 60142
2 Beds
1.5 Baths
1,050 SqFt
Key Details
Sold Price $265,000
Property Type Condo
Sub Type Condo
Listing Status Sold
Purchase Type For Sale
Square Footage 1,050 sqft
Price per Sqft $252
Subdivision Del Webb Sun City
MLS Listing ID 11987445
Sold Date 04/25/24
Bedrooms 2
Full Baths 1
Half Baths 1
HOA Fees $328/mo
Rental Info Yes
Year Built 2002
Annual Tax Amount $1,711
Tax Year 2022
Lot Dimensions 4356
Property Description
Welcome Home To This Private Open Floor Plan 2 Bed Popular Alyce Townhome.*New Features Include: New Energy Efficiency Furnace, Aprilaire Humidifier,New Energy Efficiency Hot Water Heater, New Roof, New Refrigerator, New Carpet.*Maple Kitchen Cabinets w/Above-Below Cabinet Lighting*New Solid Surface Kitchen Countertops* New Stainless Single Bowl Kitchen Sink, New Disposal* White Appliances Including New Side by Side Refrigerator, 5 Burner Gas Stove, Microwave & Dishwasher* Good Sized Laundry Room Off Kitchen w/Washer-Dryer* The Open Floor Plan Allows For Nice Gathering's w/Tons Of Natural Lighting & Sliding Doors To Private Covered Lanai!*Hardwood Flooring* Crown Molding Thru-Out *Primary Bedroom Includes Bay Window, Ceiling Fan, On Suite Master Bath w/New Quartz Countertop. Double Closets and New Carpet.* Guest Bedroom/Office/Flex Space Includes Bay Window, New Carpeting & Close Proximity To Hall Bathroom * All Windows Have 2"White Blinds & Granite Window Sills.* Attached 2 Car Garage Located In Desirable Neighborhood 32A! *It's All About The Details!
Location
State IL
County Kane
Area Huntley
Rooms
Basement None
Interior
Interior Features Hardwood Floors, First Floor Bedroom, First Floor Laundry, Laundry Hook-Up in Unit
Heating Natural Gas, Forced Air
Cooling Central Air
Equipment Humidifier, TV-Cable, CO Detectors, Ceiling Fan(s), Sprinkler-Lawn
Fireplace N
Appliance Range, Microwave, Dishwasher, Refrigerator, Washer, Dryer
Laundry In Unit
Exterior
Exterior Feature Patio
Parking Features Attached
Garage Spaces 2.0
Amenities Available Exercise Room, On Site Manager/Engineer, Park, Party Room, Sundeck, Indoor Pool, Pool, Restaurant, Tennis Court(s)
Roof Type Asphalt
Building
Lot Description Landscaped
Story 1
Sewer Public Sewer
Water Public
New Construction false
Schools
School District 158 , 158, 158
Others
HOA Fee Include Clubhouse,Exercise Facilities,Pool,Exterior Maintenance,Lawn Care,Scavenger,Snow Removal,Lake Rights
Ownership Fee Simple w/ HO Assn.
Special Listing Condition None
Pets Allowed Cats OK, Dogs OK
Read Less
Want to know what your home might be worth? Contact us for a FREE valuation!

Our team is ready to help you sell your home for the highest possible price ASAP

© 2024 Listings courtesy of MRED as distributed by MLS GRID. All Rights Reserved.
Bought with Karen Lippoldt • RE/MAX Suburban

GET MORE INFORMATION





