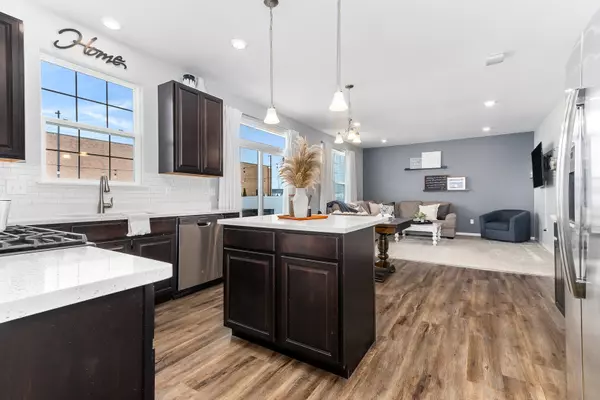$379,900
$379,900
For more information regarding the value of a property, please contact us for a free consultation.
806 Wildwood DR Minooka, IL 60447
3 Beds
2.5 Baths
Key Details
Sold Price $379,900
Property Type Single Family Home
Sub Type Detached Single
Listing Status Sold
Purchase Type For Sale
Subdivision Indian Ridge
MLS Listing ID 11996289
Sold Date 04/26/24
Style Contemporary
Bedrooms 3
Full Baths 2
Half Baths 1
Year Built 2019
Annual Tax Amount $8,394
Tax Year 2022
Lot Dimensions 128X75X115X78
Property Description
Welcome to this stunning Aberdeen two-story model nestled in the highly coveted Indian Ridge subdivision of Minooka. Boasting a 2-car garage and an array of modern amenities, this residence offers the perfect blend of comfort and style. Upon arrival, you'll be greeted by charming curb appeal accentuated by neutral tones and meticulously manicured landscaping. Inside you'll discover a meticulously maintained interior showcasing a plethora of upgrades and finishes. With 9' ceilings, recessed lighting, board and batten accents, and luxurious wallpaper, every detail has been carefully curated to create an inviting atmosphere. The main level features a spacious living room that seamlessly flows into a cozy breakfast nook and kitchen area. The gourmet kitchen is a chef's delight, complete with a sleek island, quartz countertops, ample 36" cabinets, an oversized pantry, and a convenient full laundry room nearby. Retreat to the primary suite offering a tranquil oasis with a private bath boasting a walk-in shower and a generous walk-in closet. Two additional well-appointed bedrooms and a full bathroom provide ample space for family and guests. The Loft is perfect for a home office, or potential 4th bedroom. Venture downstairs to the expansive full basement, offering endless possibilities for customization to suit your lifestyle needs. Outside, the backyard oasis beckons with a sprawling concrete patio, perfect for entertaining or simply unwinding in the serene setting. Tall vinyl privacy fencing ensures seclusion and tranquility. Conveniently located just minutes from major thoroughfares such as I-80 and I-55, this home offers easy access to shopping, dining, and entertainment options while providing a peaceful retreat from the hustle and bustle of city life. Don't miss this opportunity to make this meticulously maintained home your own.
Location
State IL
County Grundy
Area Minooka
Rooms
Basement Full
Interior
Interior Features Wood Laminate Floors, First Floor Laundry, Walk-In Closet(s), Ceiling - 9 Foot
Heating Natural Gas
Cooling Central Air
Fireplace N
Exterior
Exterior Feature Patio
Parking Features Attached
Garage Spaces 2.0
Roof Type Shake
Building
Lot Description Cul-De-Sac, Fenced Yard, Landscaped
Sewer Public Sewer
Water Public
New Construction false
Schools
High Schools Minooka Community High School
School District 201 , 201, 111
Others
HOA Fee Include None
Ownership Fee Simple
Special Listing Condition None
Read Less
Want to know what your home might be worth? Contact us for a FREE valuation!

Our team is ready to help you sell your home for the highest possible price ASAP

© 2024 Listings courtesy of MRED as distributed by MLS GRID. All Rights Reserved.
Bought with Emily Tracy • Next Home Crossroads

GET MORE INFORMATION





