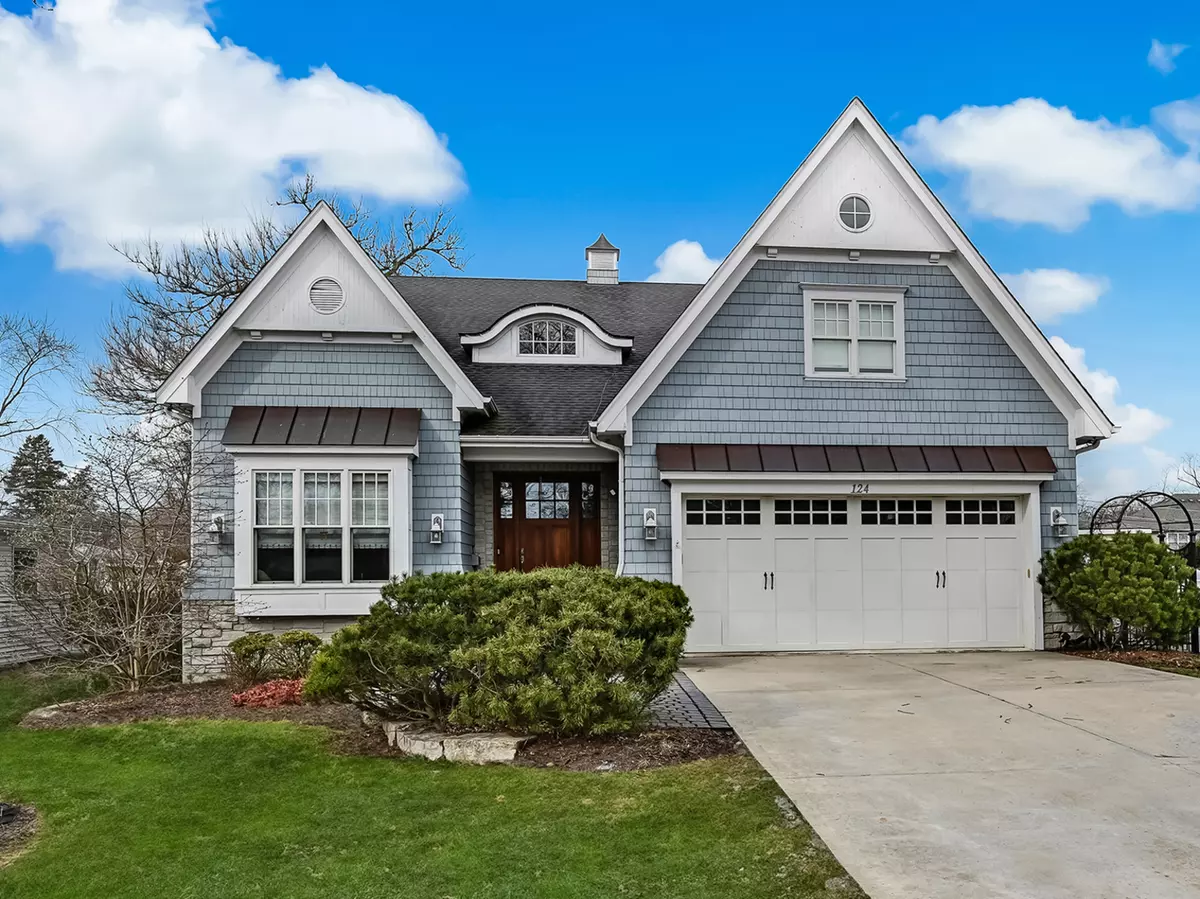$975,000
$950,000
2.6%For more information regarding the value of a property, please contact us for a free consultation.
124 N WARWICK AVE Westmont, IL 60559
5 Beds
4.5 Baths
5,454 SqFt
Key Details
Sold Price $975,000
Property Type Single Family Home
Sub Type Detached Single
Listing Status Sold
Purchase Type For Sale
Square Footage 5,454 sqft
Price per Sqft $178
MLS Listing ID 11995173
Sold Date 04/26/24
Bedrooms 5
Full Baths 4
Half Baths 1
Year Built 2008
Annual Tax Amount $15,752
Tax Year 2022
Lot Size 9,147 Sqft
Lot Dimensions 60 X 150
Property Description
Welcome to this stunning Nantucket-inspired home in the heart of Westmont. This 5-bedroom, 4.1-bathroom residence boasts an array of luxurious features. As you step inside, you'll be greeted by an open foyer with a 2-story ceiling height, exuding a sense of grandeur. The home is adorned with oversized moldings and in-wall/in-ceiling speakers throughout, creating an ambiance of elegance and entertainment. The first floor offers a well-appointed office with double French door entry, a formal dining room, a butler's pantry with a beverage refrigerator, and a walk-in pantry. The kitchen is a chef's dream with white cabinetry, upscale appliances including a Bertazzoni oven/range with 6 burners, center island with a breakfast bar, a planning desk, and a breakfast room. The family room features a 14' ceiling height, a wall of windows overlooking the back deck and yard, a sitting area with a fireplace flanked by built-in bookcases, providing the perfect space for relaxation and gatherings. Convenience is key with first and second-floor laundry facilities, a mudroom with a bench and additional storage, and a 2-car attached garage with a concrete driveway. The primary suite is a true retreat, boasting a volume ceiling, two walk-in closets, and a luxurious primary bathroom with a coffee/beverage area, two vanities, a sunk-in Kohler jacuzzi tub, an oversized shower with a bench, and two shower heads. The lower level offers a recreation room, a bar area, and above-ground windows providing ample natural light. Additionally, there's a fifth bedroom, a full bathroom, and an exercise room (or bedroom 6), offering flexibility and space for various activities. Outdoor living is equally impressive, with a deck featuring a pergola and an outdoor firepit, perfect for enjoying the beautiful surroundings. Located within walking distance to the train and downtown, this home offers the perfect blend of luxury, convenience, and lifestyle.
Location
State IL
County Dupage
Area Westmont
Rooms
Basement Full
Interior
Interior Features Vaulted/Cathedral Ceilings, Bar-Wet, Hardwood Floors, First Floor Laundry, Second Floor Laundry, Walk-In Closet(s)
Heating Natural Gas, Forced Air
Cooling Central Air
Fireplaces Number 1
Equipment Humidifier, Security System, Ceiling Fan(s), Sump Pump, Sprinkler-Lawn
Fireplace Y
Appliance Range, Microwave, Dishwasher, Refrigerator, Bar Fridge, Washer, Dryer, Disposal, Built-In Oven, Range Hood
Laundry Multiple Locations, Sink
Exterior
Exterior Feature Deck
Garage Attached
Garage Spaces 2.0
Waterfront false
Building
Lot Description Fenced Yard
Sewer Public Sewer
Water Lake Michigan
New Construction false
Schools
Elementary Schools J T Manning Elementary School
Middle Schools Westmont Junior High School
High Schools Westmont High School
School District 201 , 201, 201
Others
HOA Fee Include None
Ownership Fee Simple
Special Listing Condition None
Read Less
Want to know what your home might be worth? Contact us for a FREE valuation!

Our team is ready to help you sell your home for the highest possible price ASAP

© 2024 Listings courtesy of MRED as distributed by MLS GRID. All Rights Reserved.
Bought with Rosie Gonzalez • Coldwell Banker Realty

GET MORE INFORMATION





