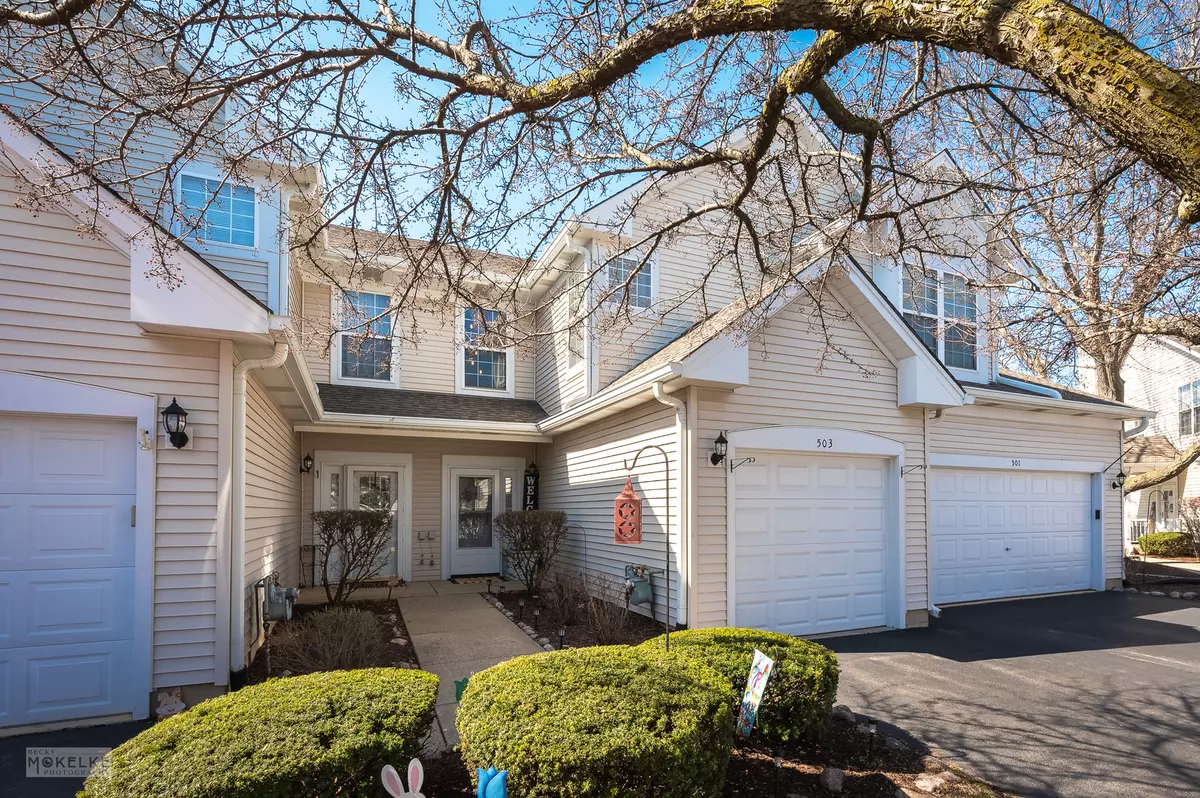$251,500
$235,000
7.0%For more information regarding the value of a property, please contact us for a free consultation.
503 Oxford CT Oswego, IL 60543
2 Beds
2.5 Baths
1,392 SqFt
Key Details
Sold Price $251,500
Property Type Townhouse
Sub Type Townhouse-2 Story
Listing Status Sold
Purchase Type For Sale
Square Footage 1,392 sqft
Price per Sqft $180
MLS Listing ID 12006032
Sold Date 04/26/24
Bedrooms 2
Full Baths 2
Half Baths 1
HOA Fees $183/mo
Year Built 1996
Annual Tax Amount $4,611
Tax Year 2022
Lot Dimensions 18 X 105 X 18 X 102
Property Description
Newly updated 2-story townhouse in a prime location with excellent schools nearby. New entry light fixture, newly painted trim and doors on first floor, 1/2 bath newly painted, new toilet, vanity, light fixture and stenciled floor, kitchen newly painted, new pulls and light fixtures. Living room newly painted fireplace and mantel, new ceiling fan and light, Dinning room has new light fixture, 2nd bedroom newly painted trim and doors, Landry room newly painted new shelves, and light fixture, Hall bath newly painted,new toilet, floors and vanity, Primary bedroom freshly painted, Primary bathroom has new walk-in shower, vanity top, faucet, toilet. This charming property features 2 bedrooms, 2 and a half bathrooms, and boasts a spacious layout spanning 1,392 sq ft.. Situated in a friendly neighborhood, this home offers convenience and comfort. Don't miss out on this opportunity to own in this sought after area. Walking trails,theather, gym,storage, shopping and restaurants are close by.
Location
State IL
County Kendall
Area Oswego
Rooms
Basement None
Interior
Heating Natural Gas
Cooling Central Air
Fireplaces Number 1
Fireplaces Type Gas Log, Gas Starter
Fireplace Y
Exterior
Parking Features Attached
Garage Spaces 1.0
Building
Story 2
Sewer Public Sewer
Water Public
New Construction false
Schools
School District 308 , 308, 308
Others
HOA Fee Include Lawn Care,Snow Removal
Ownership Fee Simple w/ HO Assn.
Special Listing Condition None
Read Less
Want to know what your home might be worth? Contact us for a FREE valuation!

Our team is ready to help you sell your home for the highest possible price ASAP

© 2024 Listings courtesy of MRED as distributed by MLS GRID. All Rights Reserved.
Bought with David Pickard • RE/MAX Suburban

GET MORE INFORMATION





