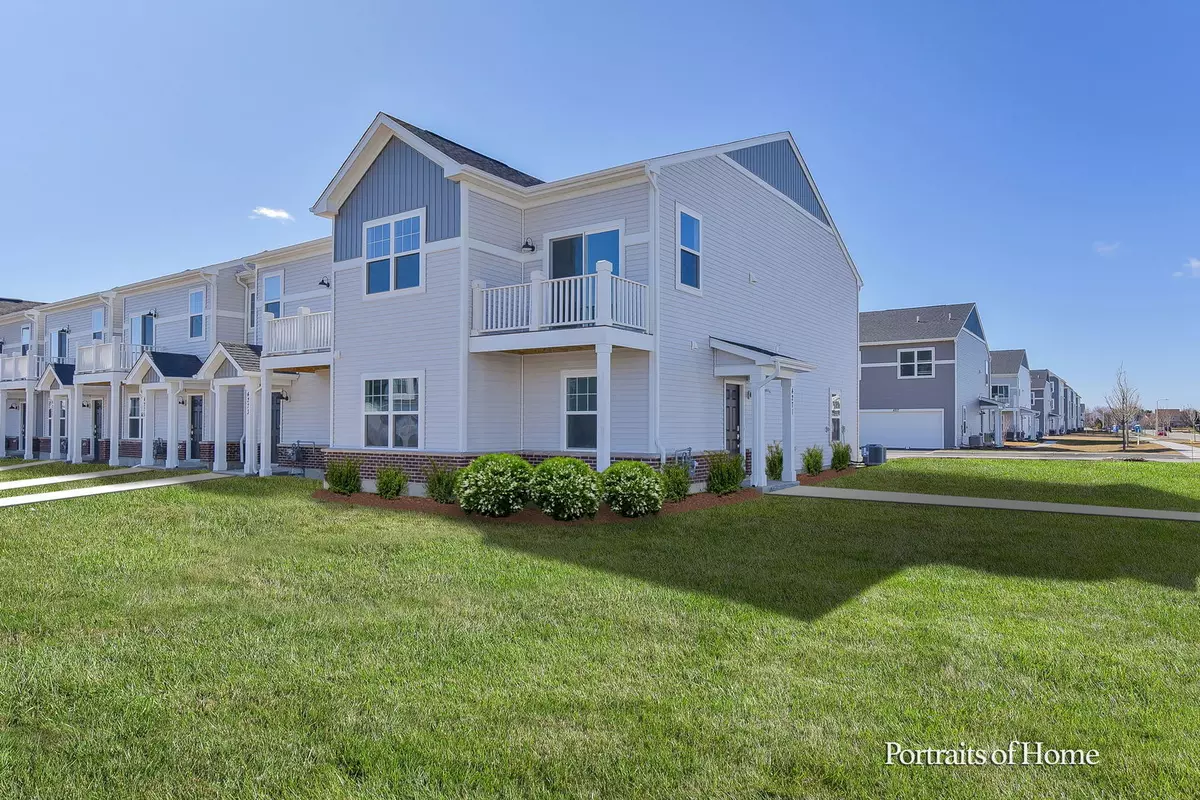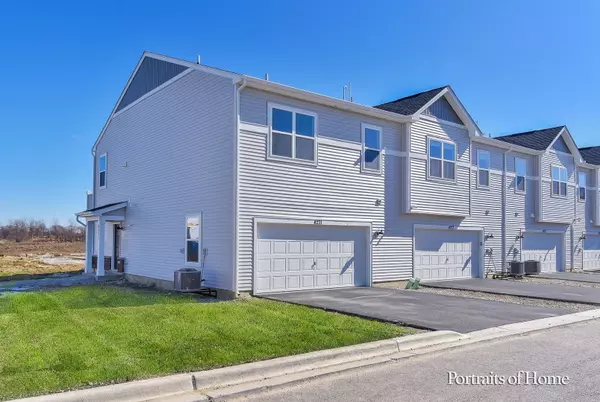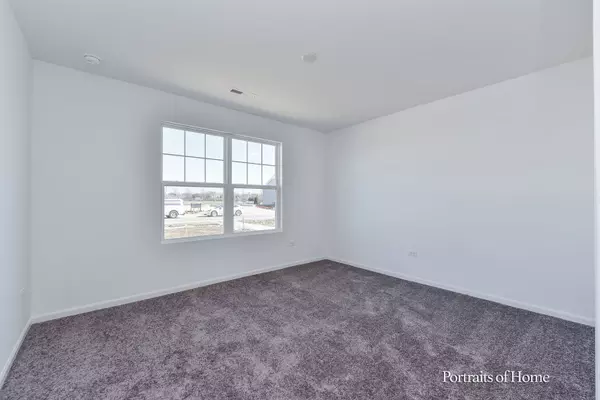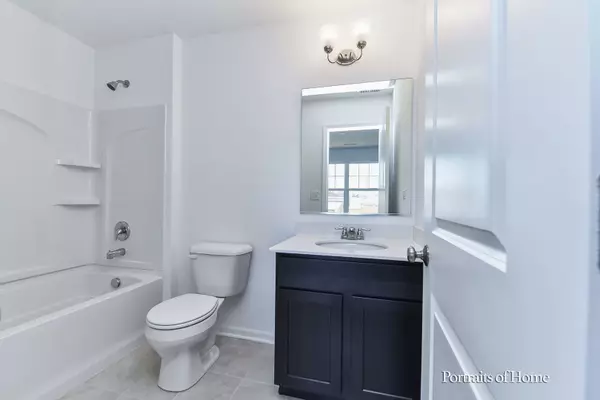$440,000
$439,000
0.2%For more information regarding the value of a property, please contact us for a free consultation.
4271 Chelsea Manor CIR Aurora, IL 60504
3 Beds
3 Baths
1,577 SqFt
Key Details
Sold Price $440,000
Property Type Townhouse
Sub Type Townhouse-2 Story
Listing Status Sold
Purchase Type For Sale
Square Footage 1,577 sqft
Price per Sqft $279
Subdivision Chelsea Manor
MLS Listing ID 12011163
Sold Date 04/26/24
Bedrooms 3
Full Baths 3
HOA Fees $258/mo
Rental Info Yes
Year Built 2024
Tax Year 2021
Lot Dimensions 25 X 50
Property Description
RESALE ON THIS POPULAR END UNIT NORTH EAST TALMAN FLOOR PLAN!!! COMPARE WITH BUILDER PRICE, MI IS SELLING a 2 BDRM TALMAN FOR SAME PRICE!!! QUICK CLOSE NEEDED ON THIS RARE RESALE IN NEW CONSTRUCTION COMMUNITY IN CHELSEA MANOR BY MI HOMES WITH HIGHLY RANKED 204 NAPERVILLE SCHOOLS(OWEN/STILL/WAUBONSIE)END UNIT, EAST FACING(Main door faces North)QUICK MOVE IN NEW CONSTRUCTION RESALE WITH TRANSFERRABLE STRUCTURAL BUILDER WARRANTIES, ALL TRANSFERRABLE APPLIANCES AND HVAC WARRANTY IN CHELSEA MANOR!!! SOD/LANDSCAPING/WALKWAYS TO GO IN APRIL FOR THIS BUILDING DUE TO COLD TEMPS*********** 3 BDROOM, 3 FULL BATH, 2 CAR GARAGE+Laundry Room and WALK IN STORAGE CLOSET on Main Level*****WELCOME TO POPULAR TALMAN FLOOR PLAN, With its exceptional features, convenient location, and modern design, it's the perfect place to call home. The FIRST FLOOR has a spacious laundry room and a third GUEST bedroom with ATTACHED full bathroom****OPEN FLOOR PLAN and an EAST FACING FAMILY ROOM Filled with lots of Light on SECOND LEVEL With Kitchen Overlooking the Eating Area and Family Room****Sliding Door from Eating Area to your PRIVATE BALCONY DECK****LARGE GRANITE ISLAND AND BREAKFAST BAR!!!42 INCH CABINETS WITH LUXURY PLANKS FLOORING************AS you walkthru the Hallway, the second floor Features MASTER BEDROOM WITH A LUXURY BATH****THE MASTER BATH HAS DUAL SINK AND EXTENDED WALKIN SHOWER****COMMUTERS DREAM WITH GREAT LOCATION MINUTES TO METRA AND INTERSTATE AND ALL THE RT 59 SHOPPING*****PARKS AND PLAYGROUND IN THE COMMUNITY
Location
State IL
County Dupage
Area Aurora / Eola
Rooms
Basement None
Interior
Heating Natural Gas
Cooling Central Air
Fireplace N
Appliance Range, Dishwasher
Exterior
Parking Features Attached
Garage Spaces 2.0
Roof Type Asphalt
Building
Story 2
Sewer Public Sewer
Water Public
New Construction true
Schools
Elementary Schools Owen Elementary School
Middle Schools Still Middle School
High Schools Waubonsie Valley High School
School District 204 , 204, 204
Others
HOA Fee Include Insurance,Lawn Care,Snow Removal
Ownership Fee Simple w/ HO Assn.
Special Listing Condition None
Pets Allowed Cats OK, Dogs OK
Read Less
Want to know what your home might be worth? Contact us for a FREE valuation!

Our team is ready to help you sell your home for the highest possible price ASAP

© 2024 Listings courtesy of MRED as distributed by MLS GRID. All Rights Reserved.
Bought with Sang Han • Platinum Partners Realtors

GET MORE INFORMATION





