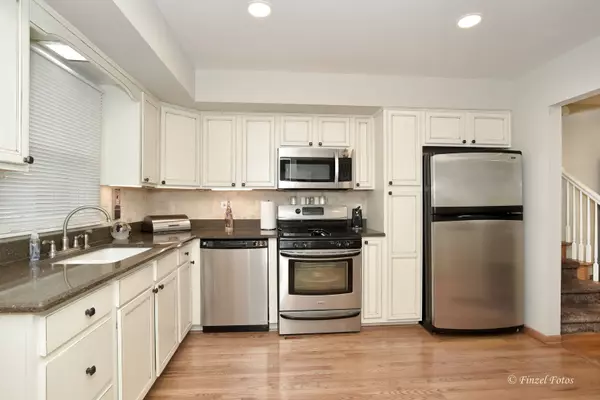$380,000
$379,900
For more information regarding the value of a property, please contact us for a free consultation.
464 Tennyson RD Bartlett, IL 60103
3 Beds
1.5 Baths
1,542 SqFt
Key Details
Sold Price $380,000
Property Type Single Family Home
Sub Type Detached Single
Listing Status Sold
Purchase Type For Sale
Square Footage 1,542 sqft
Price per Sqft $246
MLS Listing ID 11998683
Sold Date 04/29/24
Bedrooms 3
Full Baths 1
Half Baths 1
Year Built 1963
Annual Tax Amount $5,689
Tax Year 2022
Lot Size 10,018 Sqft
Lot Dimensions 134.9X75X139.9X75
Property Description
Absolutely beautiful home that has been meticulously cared for by its long time owners. Its 3 bedrooms, 1.1 baths and partially finished basement leaves no projects for the buyer. Move in and start living! As you enter the home you're greeted with hardwood floors and an open and bright living room with a newer custom made bay window overlooking the front yard. The chef of the home will fall in love with the new kitchen with quartz countertops and maple cabinets. Three bedrooms upstairs with hardwood floors under the newer carpets and a large full bath with double sinks. Need room for all your toys? The extended 1.1 car garage with special flooring by Closets by Design provides plenty of room for storage. If you are looking for the best of both worlds, indoor and outdoor space for entertainment, this is the house for you. This homes backyard oasis is full of blooming perennials and hostas that will make you feel like you are on vacation all the time. Relax on the patio around the gas firepit or under the awning or lounge in the screened in porch equipt with electricity for all your entertainment needs. The list is long of updates and upgrades that the owners have recently done in this home. Furnace/AC 2023, Fence 2021, Freshly painted 2024, newer roof, siding and leaf guard gutters, custom real wood doors throughout the home, newer windows and new driveway. Home is being sold AS IS.
Location
State IL
County Dupage
Area Bartlett
Rooms
Basement Partial
Interior
Interior Features Hardwood Floors
Heating Natural Gas, Forced Air
Cooling Central Air
Fireplace N
Appliance Range, Microwave, Dishwasher, Refrigerator
Exterior
Exterior Feature Patio, Screened Patio, Storms/Screens
Parking Features Attached
Garage Spaces 1.5
Community Features Street Lights, Street Paved
Building
Lot Description Fenced Yard, Garden
Sewer Public Sewer
Water Public
New Construction false
Schools
Elementary Schools Centennial School
Middle Schools East View Middle School
High Schools Bartlett High School
School District 46 , 46, 46
Others
HOA Fee Include None
Ownership Fee Simple
Special Listing Condition None
Read Less
Want to know what your home might be worth? Contact us for a FREE valuation!

Our team is ready to help you sell your home for the highest possible price ASAP

© 2025 Listings courtesy of MRED as distributed by MLS GRID. All Rights Reserved.
Bought with Gustavo Nieto • Realty of Chicago LLC
GET MORE INFORMATION





