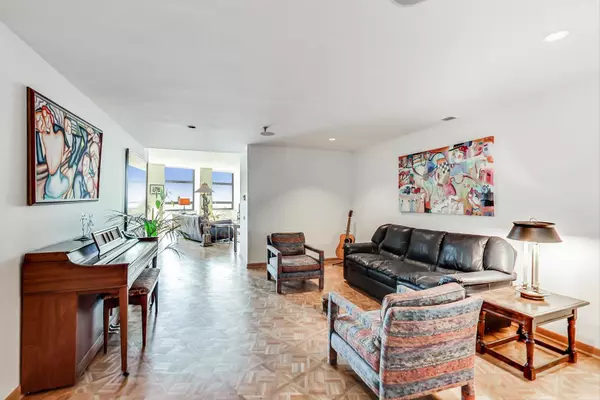$470,000
$550,000
14.5%For more information regarding the value of a property, please contact us for a free consultation.
680 N Lake Shore DR #604 Chicago, IL 60611
2 Beds
2.5 Baths
2,900 SqFt
Key Details
Sold Price $470,000
Property Type Condo
Sub Type Condo
Listing Status Sold
Purchase Type For Sale
Square Footage 2,900 sqft
Price per Sqft $162
Subdivision Lake Shore Place
MLS Listing ID 11200359
Sold Date 04/29/24
Bedrooms 2
Full Baths 2
Half Baths 1
HOA Fees $1,974/mo
Rental Info Yes
Year Built 1924
Annual Tax Amount $17,589
Tax Year 2022
Lot Dimensions COMMON
Property Description
Enjoy unobstructed panoramic lake views from every window in this sprawling, east-facing unit in a storied Chicago building. Multiple living spaces, high ceilings, and a great layout for entertaining. Currently configured as a 2 bedroom 2.5 bathroom layout, with a full-size dining room, an open den, and a massive eat-in kitchen; these 2,879 square feet could easily accommodate a 3rd bedroom. This is an amazing opportunity to renovate a condo larger than many single-family homes. Premium parking is located on the same level as the unit, just a few steps from your front door. No elevator or stairs necessary! 680 N. Lake Shore Dr. is one of the city's grandest buildings. Majestic entries and hallways and a 24-hour doorman welcome you every day. The many "in-house" conveniences include a Walgreens drug store, a restaurant, a coffee shop, a dry cleaner, a hair salon, physical therapists, a bank, and a score of professional offices. Building amenities also include a fully equipped fitness center and indoor pool. 680 is a dog-friendly building with a great dog park nearby. Location is perfect -- steps from world-class entertainment, dining, and shopping, as well as the beautiful Chicago Lakefront Trail and Ohio Street Beach just across the street!
Location
State IL
County Cook
Area Chi - Near North Side
Rooms
Basement None
Interior
Interior Features Hardwood Floors, Laundry Hook-Up in Unit, Storage
Heating Steam
Cooling Central Air
Fireplace N
Appliance Range, Microwave, Dishwasher, Refrigerator, Washer, Dryer, Disposal
Exterior
Parking Features Attached
Garage Spaces 1.0
Amenities Available Bike Room/Bike Trails, Door Person, Coin Laundry, Commissary, Elevator(s), Exercise Room, Storage, Health Club, On Site Manager/Engineer, Indoor Pool, Receiving Room, Restaurant, Service Elevator(s), Valet/Cleaner, Spa/Hot Tub
Building
Lot Description Lake Front
Story 16
Sewer Public Sewer
Water Public
New Construction false
Schools
Elementary Schools Ogden Elementary
Middle Schools Ogden Elementary
High Schools Wells Community Academy Senior H
School District 299 , 299, 299
Others
HOA Fee Include Heat,Water,Parking,Insurance,Security,Doorman,TV/Cable,Exercise Facilities,Pool,Exterior Maintenance,Lawn Care,Scavenger,Snow Removal
Ownership Condo
Special Listing Condition List Broker Must Accompany
Pets Description Cats OK, Dogs OK, Number Limit
Read Less
Want to know what your home might be worth? Contact us for a FREE valuation!

Our team is ready to help you sell your home for the highest possible price ASAP

© 2024 Listings courtesy of MRED as distributed by MLS GRID. All Rights Reserved.
Bought with Julie Latsko • Compass

GET MORE INFORMATION





