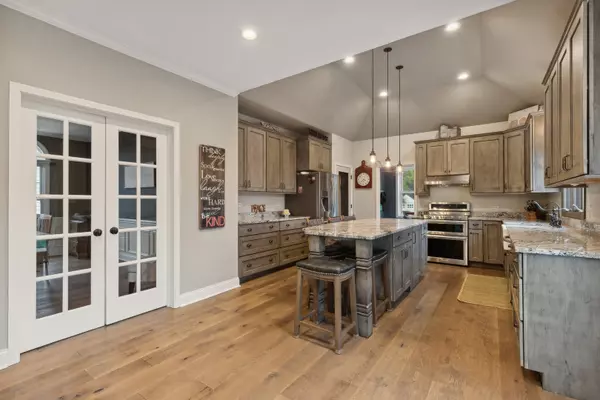$850,000
$799,900
6.3%For more information regarding the value of a property, please contact us for a free consultation.
2085 LEXINGTON RD Green Oaks, IL 60048
4 Beds
2.5 Baths
3,222 SqFt
Key Details
Sold Price $850,000
Property Type Single Family Home
Sub Type Detached Single
Listing Status Sold
Purchase Type For Sale
Square Footage 3,222 sqft
Price per Sqft $263
Subdivision Saddle Hill
MLS Listing ID 12005001
Sold Date 04/30/24
Style Traditional
Bedrooms 4
Full Baths 2
Half Baths 1
HOA Fees $11/ann
Year Built 1988
Annual Tax Amount $16,194
Tax Year 2022
Lot Size 0.966 Acres
Lot Dimensions 85 X 312 X 145 X 98 X 184 X 39
Property Description
This one might just be all that you are looking for and more! One of Saddle Hill's finest this home sits on almost an acre and features over 3300 sq ft of beautifully updated comfortable living. If the inside wasn't already enough, the outdoors offers an inviting in-ground pool ready for use this summer! Hardwood flooring throughout the main floor featuring separate living room, dining room, plus open floor plan kitchen, eating area and family room. The main floor office provides great exterior views and the sun room makes for a perfect bonus room with exterior access to the swimming pool. Upstairs provides a large primary bedroom with an amazing en-suite featuring separate shower, soaker tub and double vanity. The 3 additional bedrooms all have hardwood floors and are serviced by an updated full bath. The lower level is finished and provides more great living space and rec use. Current owners are using unfinished space for laundry, but laundry box is located in main floor mud room and can easily be relocated. Other features include almost all new Anderson windows (2016) fenced area around pool, storage shed, an invisible pet fence with 2 collars, and a 3-car heated garage. All of this just a block from Oak Grove School!
Location
State IL
County Lake
Area Green Oaks / Libertyville
Rooms
Basement Partial
Interior
Interior Features Vaulted/Cathedral Ceilings, Hardwood Floors, Wood Laminate Floors, First Floor Laundry
Heating Natural Gas, Forced Air
Cooling Central Air
Fireplaces Number 2
Fireplaces Type Wood Burning
Equipment Humidifier, Water-Softener Rented, TV-Cable, CO Detectors, Ceiling Fan(s), Sump Pump, Radon Mitigation System
Fireplace Y
Appliance Double Oven, Microwave, Dishwasher, Refrigerator, Washer, Dryer, Disposal
Exterior
Exterior Feature Deck, Brick Paver Patio, In Ground Pool, Invisible Fence
Parking Features Attached
Garage Spaces 3.0
Community Features Park, Street Paved
Roof Type Asphalt
Building
Lot Description Irregular Lot, Landscaped
Sewer Public Sewer
Water Private Well
New Construction false
Schools
Elementary Schools Oak Grove Elementary School
Middle Schools Oak Grove Elementary School
High Schools Libertyville High School
School District 68 , 68, 128
Others
HOA Fee Include Insurance
Ownership Fee Simple w/ HO Assn.
Special Listing Condition None
Read Less
Want to know what your home might be worth? Contact us for a FREE valuation!

Our team is ready to help you sell your home for the highest possible price ASAP

© 2025 Listings courtesy of MRED as distributed by MLS GRID. All Rights Reserved.
Bought with Cory Green • Compass
GET MORE INFORMATION





