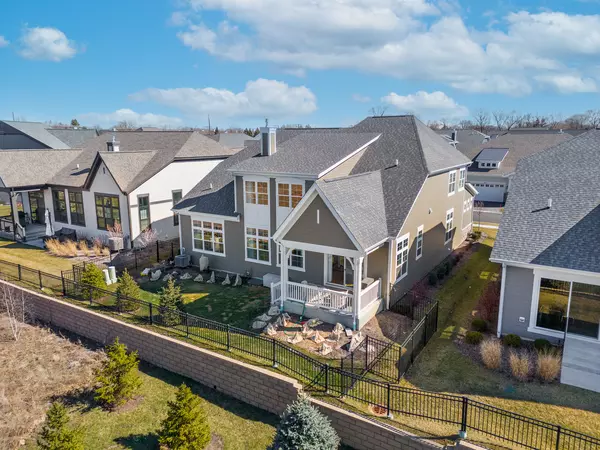$1,450,000
$1,450,000
For more information regarding the value of a property, please contact us for a free consultation.
2830 Parkside CIR Glenview, IL 60026
3 Beds
2.5 Baths
3,940 SqFt
Key Details
Sold Price $1,450,000
Property Type Single Family Home
Sub Type Detached Single
Listing Status Sold
Purchase Type For Sale
Square Footage 3,940 sqft
Price per Sqft $368
Subdivision Parkside Of Glenview
MLS Listing ID 11995287
Sold Date 04/30/24
Style Contemporary
Bedrooms 3
Full Baths 2
Half Baths 1
HOA Fees $249/mo
Year Built 2021
Annual Tax Amount $26,938
Tax Year 2022
Lot Dimensions 67X114
Property Description
Welcome to Glenview, Illinois, where sophistication and comfort converge in this stunning 3-bedroom, 2.5-bathroom home with a bonus den, nestled within the coveted Parkside of Glenview subdivision. Built in 2021, this exquisite Burgundy model residence boasts a timeless aesthetic and meticulous attention to detail throughout. Step inside to discover a sprawling first-floor master suite, offering unparalleled convenience and elegance. The ensuite bathroom features a luxurious soaking tub, shower, and dual vanities, while a meticulously crafted closet with California-style shelving and oversized cabinets provides ample storage space. The main level impresses with site-finished hardwood flooring and a soaring 2-story family room, seamlessly blending style and functionality. The chef's kitchen is a culinary enthusiast's dream, adorned with quartz countertops, a Thermador stove and ovens, and a Bosch refrigerator. An oversized kitchen island with an overhang beckons gatherings and entertaining. This home is adorned with upgrades such as electronic curtains and blinds, high-end pendant lighting, and a grand RH chandelier in the main living area, elevating the ambiance to the next level. With three bedrooms, two and a half bathrooms, plus a bonus room/den, there's ample space for relaxation and entertainment. The spacious 2 car garage also features 240V electrical that can be easily converted for EV car charging. Notably, this unit features the only fully fenced backyard in the subdivision, providing privacy and security for outdoor enjoyment. Schedule a private tour today!
Location
State IL
County Cook
Area Glenview / Golf
Rooms
Basement Full
Interior
Interior Features Vaulted/Cathedral Ceilings, Hardwood Floors, First Floor Bedroom, First Floor Laundry, First Floor Full Bath, Walk-In Closet(s)
Heating Natural Gas
Cooling Central Air
Fireplaces Number 1
Fireplaces Type Attached Fireplace Doors/Screen, Electric
Equipment Humidifier, TV-Cable, CO Detectors, Sump Pump, Radon Mitigation System
Fireplace Y
Appliance Microwave, Dishwasher, High End Refrigerator, Disposal, Stainless Steel Appliance(s), Built-In Oven, Range Hood
Laundry Gas Dryer Hookup, In Unit, Laundry Closet
Exterior
Exterior Feature Patio, Porch, Storms/Screens
Parking Features Attached
Garage Spaces 2.0
Community Features Park, Curbs, Sidewalks, Street Lights, Street Paved
Roof Type Asphalt
Building
Lot Description Landscaped
Sewer Public Sewer
Water Lake Michigan, Public
New Construction false
Schools
Elementary Schools Henry Winkelman Elementary Schoo
Middle Schools Field School
High Schools Glenbrook South High School
School District 31 , 31, 225
Others
HOA Fee Include Insurance,Lawn Care,Snow Removal
Ownership Fee Simple w/ HO Assn.
Special Listing Condition None
Read Less
Want to know what your home might be worth? Contact us for a FREE valuation!

Our team is ready to help you sell your home for the highest possible price ASAP

© 2024 Listings courtesy of MRED as distributed by MLS GRID. All Rights Reserved.
Bought with Jordan Kaplan • Coldwell Banker Realty

GET MORE INFORMATION





