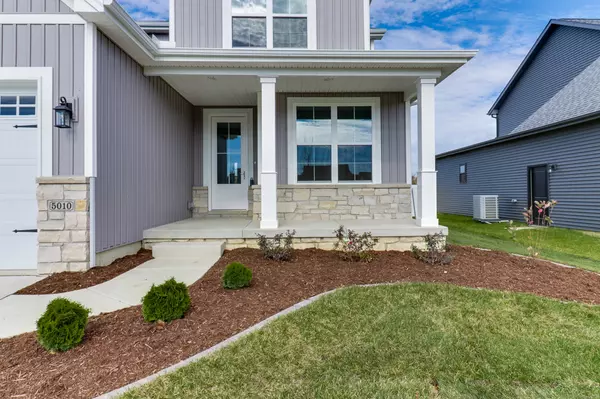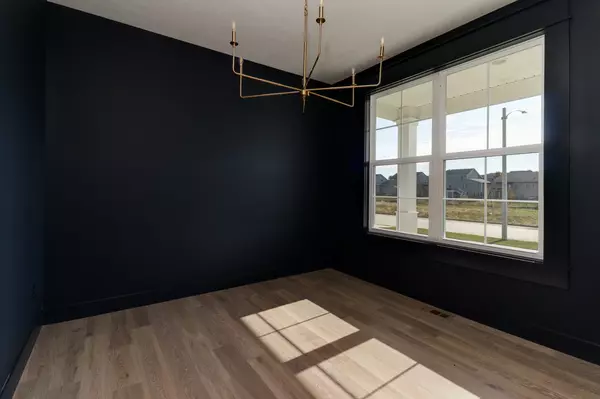$524,900
$524,900
For more information regarding the value of a property, please contact us for a free consultation.
5010 Finlen LN Bloomington, IL 61705
5 Beds
3.5 Baths
3,373 SqFt
Key Details
Sold Price $524,900
Property Type Single Family Home
Sub Type Detached Single
Listing Status Sold
Purchase Type For Sale
Square Footage 3,373 sqft
Price per Sqft $155
Subdivision Grove On Kickapoo Creek
MLS Listing ID 11923810
Sold Date 05/03/24
Style Traditional
Bedrooms 5
Full Baths 3
Half Baths 1
HOA Fees $8/ann
Year Built 2023
Tax Year 2022
Lot Dimensions 60X110
Property Description
Must See New Construction. Walk in through a stunning 8 foot front door into the entry highlighting the formal dining room and/or office. The open great room, breakfast area and kitchen is the perfect combination of space for day-to-day living as well as entertaining. Beautiful finishes and design elements throughout including custom trim work. Hardwood floors on the first floor. Well appointed kitchen with large custom island, white cabinets, and a custom hood. Beautiful quarts counter tops with tiled backsplash. This is truly an Instagram worthy home with all the custom features and attention to detail. Let's don't forget the butler's pantry with a walk-in pantry too. Large laundry room and a picture perfect custom locker system with window bench. Upstairs, the primary suite feels warm and cozy with neutral carpeting and boasts an attached full bath and walk-in closet. Three additional bedrooms and a full bath complete the upper level. Take advantage of the additional living space in the basement featuring a spacious family/rec room, fifth bedroom and a full bath. From the tall ceilings to the fully sodded and landscaped yard nothing was overlooked by this builder. This home has everything you could need and every space has been designed with comfort and elegance in mind. Broker interest.
Location
State IL
County Mclean
Area Bloomington
Rooms
Basement Partial
Interior
Interior Features Hardwood Floors, First Floor Full Bath, Built-in Features, Walk-In Closet(s), Open Floorplan
Heating Natural Gas
Cooling Central Air
Fireplace N
Exterior
Garage Attached
Garage Spaces 3.0
Waterfront false
Building
Sewer Public Sewer
Water Public
New Construction true
Schools
Elementary Schools Benjamin Elementary
Middle Schools Evans Jr High
High Schools Normal Community High School
School District 5 , 5, 5
Others
HOA Fee Include Other
Ownership Fee Simple
Special Listing Condition None
Read Less
Want to know what your home might be worth? Contact us for a FREE valuation!

Our team is ready to help you sell your home for the highest possible price ASAP

© 2024 Listings courtesy of MRED as distributed by MLS GRID. All Rights Reserved.
Bought with Rhendy Bradshaw • RE/MAX Rising

GET MORE INFORMATION





