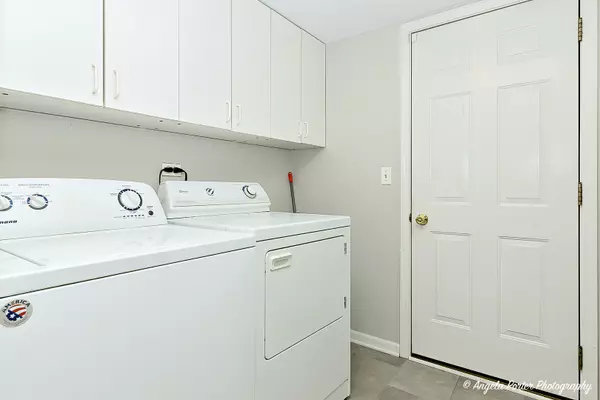$285,000
$279,900
1.8%For more information regarding the value of a property, please contact us for a free consultation.
3131 Cypress CT Mchenry, IL 60051
2 Beds
3.5 Baths
1,625 SqFt
Key Details
Sold Price $285,000
Property Type Townhouse
Sub Type Townhouse-2 Story
Listing Status Sold
Purchase Type For Sale
Square Footage 1,625 sqft
Price per Sqft $175
Subdivision Timber Trails
MLS Listing ID 12023435
Sold Date 05/03/24
Bedrooms 2
Full Baths 3
Half Baths 1
HOA Fees $278/mo
Rental Info No
Year Built 2001
Annual Tax Amount $5,528
Tax Year 2022
Property Description
ABSOLUTELY BEAUTIFUL, MOVE IN READY, 2 BEDROOM, 3.1 BATHS, LOFT, FINISHED WALKOUT BASEMENT, ATTACHED 2 CAR GARAGE AND BACKS UP TO A NATURE PRESERVE! HUGE WINDOWS ALLOW FOR TONS OF NATURAL LIGHTING IN THE 2 STORY LIVING ROOM WITH GAS FIREPLACE, DINING ROOM AND UPDATED KITCHEN. THE FINISHED BASEMENT WITH FULL BATHROOM AND SLIDERS TO THE BACK YARD ADDS ADDITIONAL LIVING SPACE WITH A NATURE VIEW. MASTER SUITE BOASTS LARGE WALK IN CLOSET. LOFT WOULD BE AN AMAZING PLAY AREA OR OFFICE. UPDATES IN THE LAST 5 YEARS INCLUDE: NEW PAINT, NEW CARPET, NEW VINYL FLOORING IN LAUNDRY ROOM, WASHING MASHINE, ROOF, SS APPLIANCES, SUMP PUMP, GAS FIREPLACE, FURNACE, CENTRAL AIR, WATER SOFTENER, REVERSE OSMOSIS, AND IN FINISHED BASEMENT (DRYWALL, PAINT, RECESSED LIGHTING, LED TRACK LIGHING AND ENGINEERED WOOD FLOORING). CLOSE TO SHOPPING, RESTAURANTS, AND THE FOX RIVER. MUST SEE, WON'T LAST LONG!
Location
State IL
County Mchenry
Area Holiday Hills / Johnsburg / Mchenry / Lakemoor / Mccullom Lake / Sunnyside / Ringwood
Rooms
Basement Full, Walkout
Interior
Interior Features Hardwood Floors, First Floor Laundry, Storage, Walk-In Closet(s), Open Floorplan, Pantry
Heating Natural Gas, Forced Air
Cooling Central Air
Fireplaces Number 1
Fireplaces Type Gas Log, Gas Starter
Equipment Water-Softener Owned, CO Detectors, Ceiling Fan(s), Sump Pump, Water Heater-Gas
Fireplace Y
Appliance Range, Microwave, Dishwasher, Refrigerator, Freezer, Washer, Dryer, Disposal, Stainless Steel Appliance(s), Gas Oven
Laundry Gas Dryer Hookup, In Unit
Exterior
Exterior Feature Deck, Patio
Parking Features Attached
Garage Spaces 2.0
Roof Type Asphalt
Building
Lot Description Common Grounds, Nature Preserve Adjacent, Landscaped, Mature Trees, Backs to Open Grnd, Outdoor Lighting
Story 2
Sewer Public Sewer
Water Public
New Construction false
Schools
Elementary Schools Hilltop Elementary School
Middle Schools Mchenry Middle School
High Schools Mchenry Campus
School District 15 , 15, 156
Others
HOA Fee Include Water,Exterior Maintenance,Lawn Care,Snow Removal
Ownership Fee Simple w/ HO Assn.
Special Listing Condition None
Pets Allowed Cats OK, Dogs OK
Read Less
Want to know what your home might be worth? Contact us for a FREE valuation!

Our team is ready to help you sell your home for the highest possible price ASAP

© 2024 Listings courtesy of MRED as distributed by MLS GRID. All Rights Reserved.
Bought with Jack Bogun • Homesmart Connect LLC

GET MORE INFORMATION





