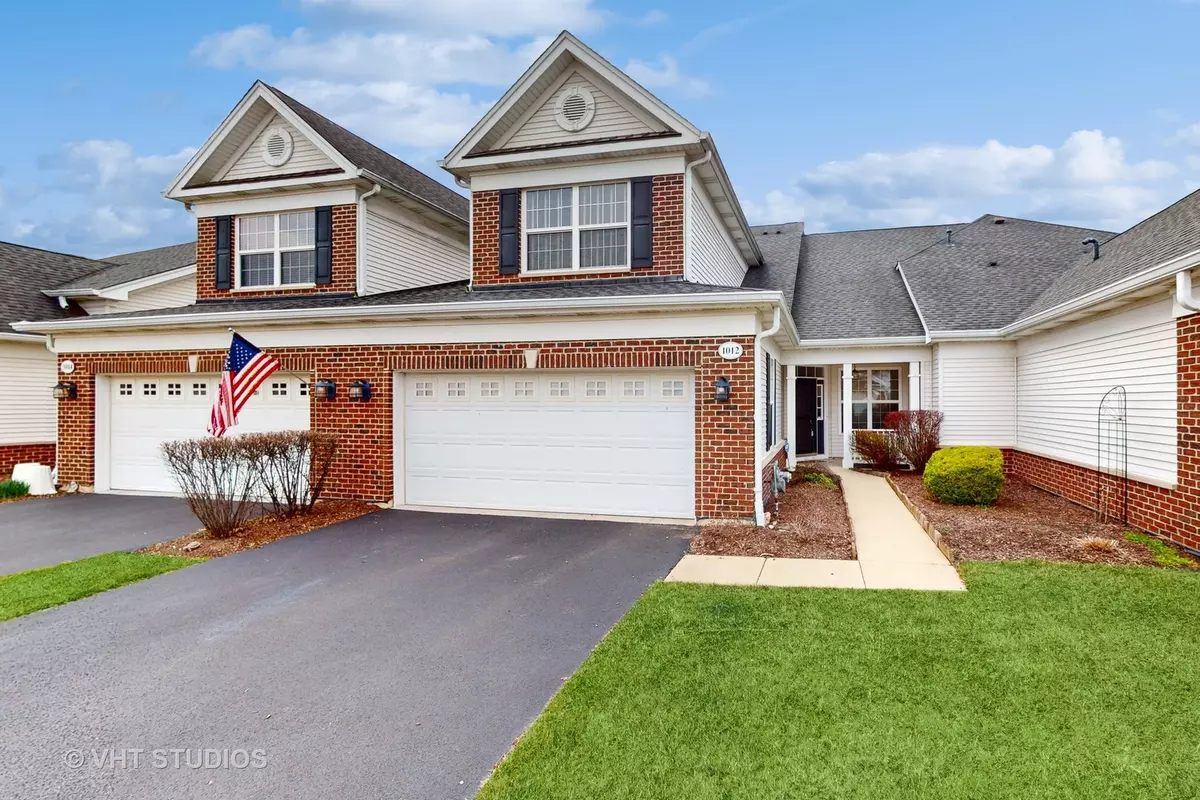$363,500
$375,000
3.1%For more information regarding the value of a property, please contact us for a free consultation.
1012 Pinehurst CT Elgin, IL 60124
3 Beds
3 Baths
2,783 SqFt
Key Details
Sold Price $363,500
Property Type Townhouse
Sub Type Townhouse-2 Story
Listing Status Sold
Purchase Type For Sale
Square Footage 2,783 sqft
Price per Sqft $130
Subdivision Bowes Creek Country Club
MLS Listing ID 11999507
Sold Date 05/03/24
Bedrooms 3
Full Baths 3
HOA Fees $277/mo
Year Built 2008
Annual Tax Amount $8,435
Tax Year 2022
Lot Dimensions 2220
Property Description
Here is your chance to own a gorgeous town home in the highly desirable Bowes Creek Country Club 55+ neighborhood with an abundance of amenities for an active lifestyle. This beautifully appointed unit backs to a wetlands area, giving much privacy. The unit has many upgrades, including Brazilian cherry hardwood flooring set on the diagonal through much of the living area, crown molding and chair rail in the dining room. The kitchen was custom designed with furniture quality cherry cabinets, a built in dry bar with wine cooler and granite counter tops and many canned lights. The stainless steel appliances are all newer. The primary bedroom which overlooks the rear yard has a tray ceiling and large walk in closet. The primary bath has a separate jetted tub and shower with custom tile surround. The family room has a cathedral ceiling. On the upper level is a huge loft area and a massive bedroom with a sitting area, private full bath and large closet. Also on the upper level is a huge storage room. The laundry room is on the main level with a laundry tub. Two car garage has a pull down staircase for access to an attic above. Loads of storage space here.
Location
State IL
County Kane
Area Elgin
Rooms
Basement None
Interior
Interior Features Vaulted/Cathedral Ceilings, Skylight(s), Bar-Wet, Hardwood Floors, First Floor Bedroom, First Floor Laundry, First Floor Full Bath, Walk-In Closet(s)
Heating Natural Gas, Forced Air
Cooling Central Air
Fireplace N
Appliance Range, Microwave, Dishwasher, Refrigerator, Washer, Dryer, Disposal, Wine Refrigerator
Laundry In Unit, Sink
Exterior
Parking Features Attached
Garage Spaces 2.0
Building
Lot Description Cul-De-Sac, Nature Preserve Adjacent, Landscaped
Story 2
Sewer Public Sewer
Water Public
New Construction false
Schools
School District 46 , 46, 46
Others
HOA Fee Include Insurance,Clubhouse,Exercise Facilities,Pool,Exterior Maintenance,Lawn Care,Snow Removal
Ownership Fee Simple w/ HO Assn.
Special Listing Condition None
Read Less
Want to know what your home might be worth? Contact us for a FREE valuation!

Our team is ready to help you sell your home for the highest possible price ASAP

© 2024 Listings courtesy of MRED as distributed by MLS GRID. All Rights Reserved.
Bought with Stewart Ramirez • E- Signature Realty

GET MORE INFORMATION





