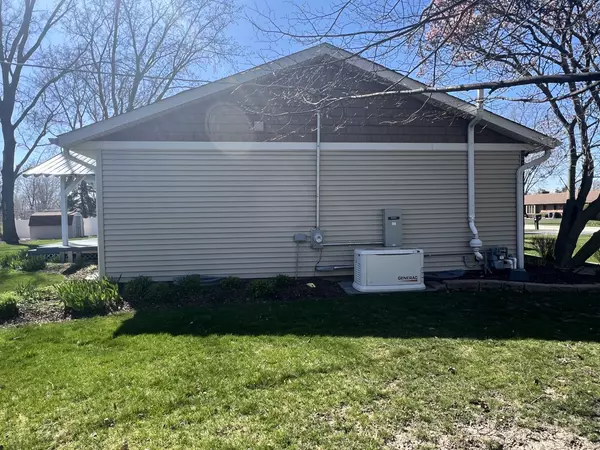$349,950
$349,950
For more information regarding the value of a property, please contact us for a free consultation.
12829 W 28th ST Beach Park, IL 60099
3 Beds
3 Baths
2,216 SqFt
Key Details
Sold Price $349,950
Property Type Single Family Home
Sub Type Detached Single
Listing Status Sold
Purchase Type For Sale
Square Footage 2,216 sqft
Price per Sqft $157
MLS Listing ID 12029848
Sold Date 05/07/24
Style Ranch
Bedrooms 3
Full Baths 3
Year Built 1978
Annual Tax Amount $6,950
Tax Year 2022
Lot Size 0.465 Acres
Lot Dimensions 20250
Property Description
Welcome to Your Dream Home! This charming 3-bedroom, 3-bathroom ranch home awaits its lucky new owners and contains practically every upgrade you're looking for. Nestled in a serene and friendly neighborhood, this home offers tranquility and a sense of community. Imagine quiet evenings and friendly waves from neighbors as you stroll through the tree-lined streets. Looking for an Outdoor Oasis? The property boasts a generous half-acre lot with a wooded area behind the house. Step onto the expansive covered deck, where you can sip your morning coffee or host delightful gatherings. The adjacent concrete patio is perfect for al fresco dining or simply enjoying the fresh air. Movie nights with loved ones are a breeze thanks to the TV mount and electric setup on the covered deck with built in lighting and fan. Gather for a cozy film night, or catch up on your favorite shows under the stars. Step inside to discover an open-concept layout, ideal for entertaining. The remodeled interior seamlessly connects the living spaces, allowing for easy flow and conversation. You will be hosting in a Culinary Haven in the newly remodeled kitchen is a chef's delight. Granite countertops, stainless steel appliances, and built-in double ovens make cooking a joy. Master Suite Bliss - The master suite has undergone a luxurious makeover. Revel in the large, comfortable master bedroom with an adjacent office nook. The expanded master closet, double sink, and roomy shower ensure your daily routines are a pleasure. But don't forget about your basement retreat. The basement has been thoughtfully transformed into a stylish haven where a spacious bathroom and a comfortable bedroom await, complete with a new egress window well and ladder for safety. Also, let's not forget the second kitchen ready for use, all it needs is a new electric stove to complete. Modern Upgrades throughout! New windows, siding, electric, and plumbing ensure peace of mind. Plus, the 200-amp service and full-house generator keep you prepared for any situation. The new tankless hot water heater will ensure you'll never run out of hot water while showering in one of your three gorgeous bathrooms. Bonus Features like a Tuff Shed graces the property, complete with electric service and windows. Whether you're into woodworking, crafting, or gardening, this space is your haven. And that's just one of two sheds. The professionally landscaped yard has been meticulously cared for over the past 5 years. Lush trees, manicured grass, and mosquito-free evenings await. This lot features a rare culvert across the entire frontage, allowing for easy mowing and efficient drainage from downspouts and the sump pump-all seamlessly tied into the same frontage culvert. The list goes on and on. The long-time owners have maintained a strict preventative maintenance schedule over the home for years, and it shows. Don't miss out on this gem! Schedule a tour today and envision yourself living the good life in this meticulously cared-for home.
Location
State IL
County Lake
Area Beach Park
Rooms
Basement Full
Interior
Interior Features Hardwood Floors, Wood Laminate Floors, First Floor Bedroom, In-Law Arrangement, First Floor Full Bath, Built-in Features, Walk-In Closet(s), Open Floorplan, Some Carpeting, Some Window Treatment, Dining Combo, Drapes/Blinds, Granite Counters, Some Insulated Wndws, Some Storm Doors, Workshop Area (Interior)
Heating Natural Gas, Electric, Forced Air, Indv Controls
Cooling Central Air
Fireplaces Number 1
Fireplaces Type Wood Burning
Equipment Humidifier, Security System, CO Detectors, Ceiling Fan(s), Sump Pump, Backup Sump Pump;, Radon Mitigation System, Generator, Water Heater-Gas
Fireplace Y
Appliance Double Oven, Microwave, Dishwasher, High End Refrigerator, Washer, Dryer, Disposal, Stainless Steel Appliance(s), Cooktop, Built-In Oven, Range Hood, Other, Gas Cooktop
Laundry Gas Dryer Hookup, Electric Dryer Hookup, In Unit, Sink
Exterior
Exterior Feature Deck, Patio, Porch
Parking Features Attached
Garage Spaces 2.0
Roof Type Asphalt
Building
Lot Description Landscaped, Mature Trees, Outdoor Lighting, Partial Fencing
Sewer Septic-Private
Water Public, Private Well
New Construction false
Schools
School District 3 , 3, 126
Others
HOA Fee Include None
Ownership Fee Simple
Special Listing Condition None
Read Less
Want to know what your home might be worth? Contact us for a FREE valuation!

Our team is ready to help you sell your home for the highest possible price ASAP

© 2024 Listings courtesy of MRED as distributed by MLS GRID. All Rights Reserved.
Bought with Rocio Mena • Homesmart Connect LLC

GET MORE INFORMATION





