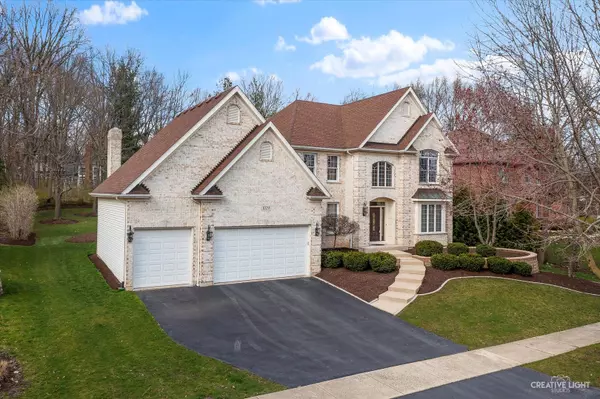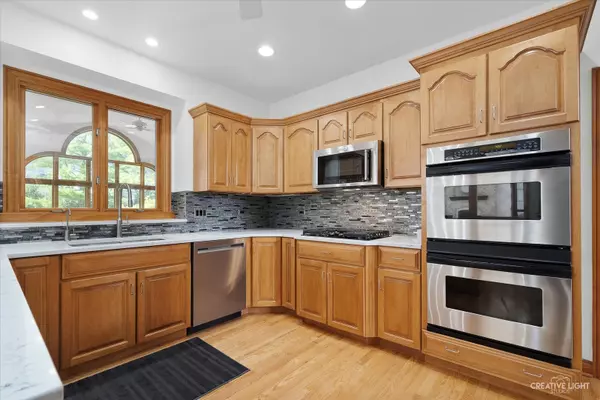$637,000
$629,900
1.1%For more information regarding the value of a property, please contact us for a free consultation.
1029 Forest TRL Sugar Grove, IL 60554
5 Beds
4 Baths
3,654 SqFt
Key Details
Sold Price $637,000
Property Type Single Family Home
Sub Type Detached Single
Listing Status Sold
Purchase Type For Sale
Square Footage 3,654 sqft
Price per Sqft $174
Subdivision Black Walnut Trails
MLS Listing ID 12003424
Sold Date 05/08/24
Style Traditional
Bedrooms 5
Full Baths 4
HOA Fees $29/ann
Year Built 2001
Annual Tax Amount $12,391
Tax Year 2022
Lot Size 3.000 Acres
Lot Dimensions 90X150
Property Description
Welcome to this exquisite executive-class home nestled in the charming community of Sugar Grove, Illinois. Custom-built in 2001, this meticulously maintained residence offers 3658 square feet of luxurious living space, showcasing the perfect blend of elegance and functionality. As you step inside, you'll be greeted by volume ceilings throughout, adding an airy and spacious feel to the home. Impeccably cared for by its original owner, this property boasts 5 bedrooms, 4 full bathrooms, and a 3-car garage, providing ample space for comfortable living. The heart of the home is the family room, highlighted by 16-foot ceilings and a stunning masonry fireplace with a new gas insert, perfect for cozy evenings with loved ones. Enjoy an impressive 8-foot wall of windows adorned with top-of-the-line Hunter Douglas motorized shades, allowing you to control the natural light with ease. One of the standout features of this home is the abundance of natural light that pours in through the massive windows, particularly in the inviting four-seasons sunroom, where you can relax and soak in the tranquil surroundings. The kitchen is a chef's delight, featuring solid surface countertops, stainless steel appliances, a tile backsplash, and attractive Amish-built cabinets with under-cabinet LED lighting. The two story Foyer stands between a cozy living room with fireplace and an expanded Formal Dining Room large enough for all your family gatherings. A first-floor bedroom and full bathroom offer convenience and flexibility for generational living. Upstairs, you'll find four spacious bedrooms, including the primary bedroom with an ensuite luxury bath and walk-in closet. The recently remodeled primary bath boasts a frameless glass door and tile surround shower, adding a touch of modern elegance. Quality finishes abound throughout the home, including detailed millwork, solid wood panel doors, updated baths, and recessed lighting. The full deep-pour finished basement offers additional living space with high ceilings and ample recessed lighting, creating a welcoming retreat for family and guests with a second family room (tv included) highly functional kitchenette, eating area and playroom. Additional features include newer HVAC, dual direct vent water heaters, a whole house surge protection system, and a battery backup system to protect the basement. You'll appreciate the functionality of the service door/stairway to the 3-car garage, adding convenience to your daily life. Outside, the professionally landscaped yard features hardscaped walls, beautifully maintained plantings, and a private treeline behind the home, creating a serene and picturesque setting.
Location
State IL
County Kane
Area Sugar Grove
Rooms
Basement Full
Interior
Interior Features Vaulted/Cathedral Ceilings, Hardwood Floors, First Floor Bedroom, First Floor Laundry, First Floor Full Bath, Walk-In Closet(s), Ceiling - 9 Foot, Coffered Ceiling(s), Open Floorplan, Special Millwork, Some Window Treatment
Heating Natural Gas, Forced Air
Cooling Central Air, Dual
Fireplaces Number 2
Fireplaces Type Gas Log, Gas Starter, Masonry, Insert
Equipment Humidifier, Water-Softener Owned, TV-Dish, Security System, CO Detectors, Ceiling Fan(s), Sump Pump, Multiple Water Heaters, Water Heater-Gas
Fireplace Y
Laundry Gas Dryer Hookup, Sink
Exterior
Exterior Feature Patio, Storms/Screens
Parking Features Attached
Garage Spaces 3.0
Roof Type Asphalt
Building
Sewer Public Sewer
Water Public
New Construction false
Schools
School District 302 , 302, 302
Others
HOA Fee Include Insurance
Ownership Fee Simple w/ HO Assn.
Special Listing Condition None
Read Less
Want to know what your home might be worth? Contact us for a FREE valuation!

Our team is ready to help you sell your home for the highest possible price ASAP

© 2024 Listings courtesy of MRED as distributed by MLS GRID. All Rights Reserved.
Bought with Maria Ascencio • Baird & Warner Real Estate - Algonquin

GET MORE INFORMATION





