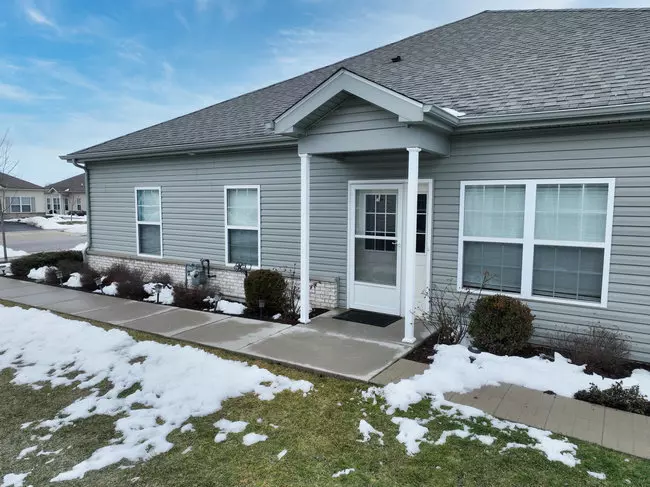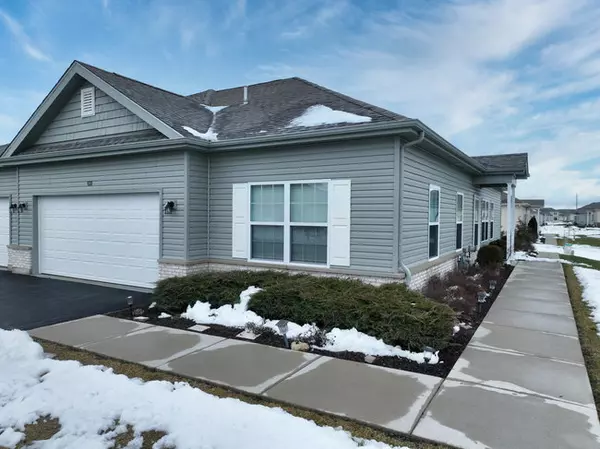$274,900
$274,900
For more information regarding the value of a property, please contact us for a free consultation.
928 Yorktown ST Mchenry, IL 60050
2 Beds
2 Baths
1,369 SqFt
Key Details
Sold Price $274,900
Property Type Single Family Home
Sub Type 1/2 Duplex
Listing Status Sold
Purchase Type For Sale
Square Footage 1,369 sqft
Price per Sqft $200
Subdivision Patriot Estates
MLS Listing ID 11968537
Sold Date 05/09/24
Bedrooms 2
Full Baths 2
HOA Fees $191/mo
Rental Info Yes
Year Built 2019
Annual Tax Amount $3,754
Tax Year 2022
Lot Dimensions 45 X 110
Property Description
Be prepared to fall in love with this move in ready 2 bedroom/2 full bath duplex unit in the Manors of Patriot Estates!!! Unit has numerous upgrades that include beautiful quartz counters in the kitchen and bathrooms, SS kitchen appliances, white subway tile back splash in kitchen, grab bars in the bathrooms, real oak hard wood floors, ceramic tile in the bathrooms and upgraded light fixtures. Open and flowing floor plan allows easy communication with friends & family whether you are in the kitchen or living room or dining room. Master bedroom features 2 large closets and a private bath with double sinks/garden tub and separate shower. 9' ceilings in this ranch unit makes this 1369 square feet Concord unit feel even larger than it already is. Sliders to concrete patio makes for easy barbecuing or a great place to sit and relax!!! All exterior maintenance is included in this 55 and up active adult community AND includes membership to Irish Prairie health club. No more lawn maintenance and no more snow removal as your association dues take care of all that now!!! Don't wait to see this home!!!
Location
State IL
County Mchenry
Area Holiday Hills / Johnsburg / Mchenry / Lakemoor / Mccullom Lake / Sunnyside / Ringwood
Rooms
Basement None
Interior
Interior Features Hardwood Floors, First Floor Bedroom, First Floor Laundry, First Floor Full Bath, Laundry Hook-Up in Unit, Ceilings - 9 Foot, Open Floorplan, Some Carpeting, Some Wood Floors, Drapes/Blinds
Heating Natural Gas, Forced Air
Cooling Central Air
Equipment Humidifier, Water-Softener Owned, TV-Cable, CO Detectors, Ceiling Fan(s), Sump Pump, Water Heater-Gas
Fireplace N
Appliance Range, Microwave, Dishwasher, Refrigerator, Washer, Dryer, Disposal, Range Hood
Laundry Gas Dryer Hookup, Sink
Exterior
Exterior Feature Patio, Storms/Screens, End Unit
Parking Features Attached
Garage Spaces 2.0
Roof Type Asphalt
Building
Lot Description Landscaped
Story 1
Sewer Public Sewer
Water Public
New Construction false
Schools
School District 15 , 15, 156
Others
HOA Fee Include Insurance,Exercise Facilities,Pool,Exterior Maintenance,Lawn Care,Snow Removal
Ownership Fee Simple w/ HO Assn.
Special Listing Condition None
Pets Allowed Cats OK, Dogs OK
Read Less
Want to know what your home might be worth? Contact us for a FREE valuation!

Our team is ready to help you sell your home for the highest possible price ASAP

© 2024 Listings courtesy of MRED as distributed by MLS GRID. All Rights Reserved.
Bought with Jackie Nelson • Berkshire Hathaway HomeServices Starck Real Estate

GET MORE INFORMATION





