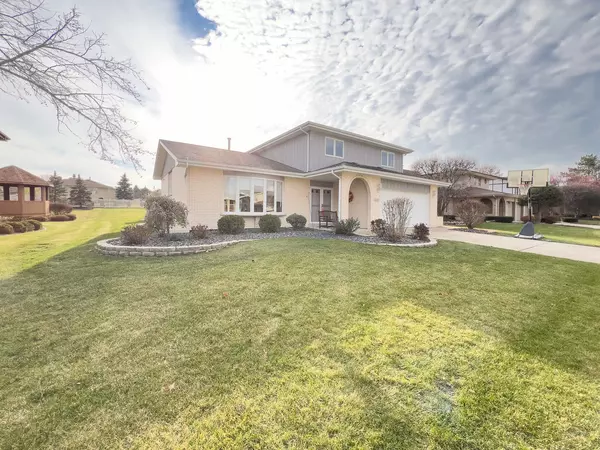$455,000
$449,900
1.1%For more information regarding the value of a property, please contact us for a free consultation.
11603 BROOKWOOD DR Orland Park, IL 60467
3 Beds
2.5 Baths
2,214 SqFt
Key Details
Sold Price $455,000
Property Type Single Family Home
Sub Type Detached Single
Listing Status Sold
Purchase Type For Sale
Square Footage 2,214 sqft
Price per Sqft $205
Subdivision Brook Hills
MLS Listing ID 12025724
Sold Date 05/07/24
Bedrooms 3
Full Baths 2
Half Baths 1
HOA Fees $6/ann
Year Built 1991
Annual Tax Amount $7,157
Tax Year 2021
Lot Size 0.290 Acres
Lot Dimensions 12624
Property Description
Amazing 3 bedroom, 2.5 bathroom Forrester model W Partial finished basement, Covered front porch elevation, Attached 2 car garage & HUGE yard W POOL, Large paver patio & Shed! All located on one of the largest lot's in Orland Park's Brook Hills neighborhood W Beautiful Park's, Walking trails, Basketball/Tennis, Bocce ball courts & more! This open floor plan features a nicely sized eat-in kitchen W gray cabinetry, granite countertops, commercial stainless steel appliances & sliding glass door access to resort style yard, Formal living & dining rooms W vaulted ceilings, Huge family room W brick fireplace & 2nd sliding glass door access to yard, Oversized master bedroom W 3 closets & ensuite master bathroom W standup shower & granite vanity, Large second bedroom W double closets, Hall bathroom W tub/shower combo & granite vanity, Main floor laundry/mud room W exterior access, Partial finished basement for additional entertaining space & large storage room! Amazing curb appeal! Nothing to do but move right in! Newer appliances, Sliding glass doors new in 2009, Roof replaced in 2016, Furnace/Air in 2009. Minutes to great Shopping, Dining, Metra & Major interstate access! Come see today!
Location
State IL
County Cook
Area Orland Park
Rooms
Basement Full
Interior
Interior Features Vaulted/Cathedral Ceilings, Hardwood Floors, Wood Laminate Floors, First Floor Laundry, Open Floorplan, Granite Counters
Heating Natural Gas, Forced Air
Cooling Central Air
Fireplaces Number 1
Equipment Ceiling Fan(s), Sump Pump
Fireplace Y
Appliance Range, Microwave, Dishwasher, Refrigerator, Washer, Dryer, Stainless Steel Appliance(s)
Laundry Gas Dryer Hookup, In Unit, Sink
Exterior
Exterior Feature Deck, Patio, Porch, Brick Paver Patio, Above Ground Pool
Parking Features Attached
Garage Spaces 2.0
Community Features Park, Tennis Court(s), Lake, Curbs, Sidewalks, Street Lights, Street Paved
Roof Type Asphalt
Building
Lot Description Landscaped, Sidewalks, Streetlights
Sewer Public Sewer
Water Lake Michigan
New Construction false
Schools
High Schools Carl Sandburg High School
School District 135 , 135, 230
Others
HOA Fee Include Other
Ownership Fee Simple
Special Listing Condition None
Read Less
Want to know what your home might be worth? Contact us for a FREE valuation!

Our team is ready to help you sell your home for the highest possible price ASAP

© 2024 Listings courtesy of MRED as distributed by MLS GRID. All Rights Reserved.
Bought with Linda Von Vogt • Baird & Warner

GET MORE INFORMATION





