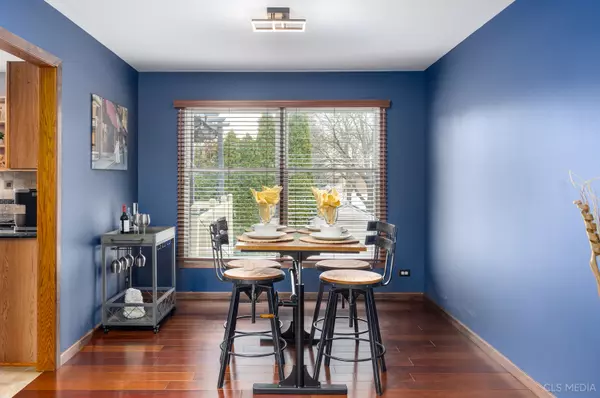$435,000
$445,000
2.2%For more information regarding the value of a property, please contact us for a free consultation.
2115 Tiffany DR Schaumburg, IL 60194
3 Beds
2.5 Baths
1,800 SqFt
Key Details
Sold Price $435,000
Property Type Single Family Home
Sub Type Detached Single
Listing Status Sold
Purchase Type For Sale
Square Footage 1,800 sqft
Price per Sqft $241
Subdivision Sheffield Estates
MLS Listing ID 12024024
Sold Date 05/13/24
Style Tri-Level
Bedrooms 3
Full Baths 2
Half Baths 1
Year Built 1977
Annual Tax Amount $8,095
Tax Year 2021
Lot Dimensions 65 X 98 X 66 X 99
Property Description
THE 4TH BEDROOM WAS CONVERTED TO A LARGE MASTER SUITE/CLOSET BUT HALLWAY DOOR WAS LEFT SO NEXT OWNER CAN CONVERT BACK TO 4TH BEDROOM.This meticulously maintained tri-level located in Sheffield Estates offers a comfortable layout with modern updates, perfect for those seeking both space and functionality. Welcome to your dream home! On the main level you'll find the impressive foyer which flows seamlessly into the open concept living room / dining area where beautiful 3/4" Brazilian Cherry floors have recently been installed. Right around the corner is the large eat-in kitchen updated with oak cabinetry, granite countertops, and newer appliances. Upstairs the originally designed 4th bedroom has been cleverly converted to create a luxurious master suite. Unwind in your private sanctuary, complete with a dedicated workout/reading area, two large walk-in closets, and an updated master bath. The entire second level has also seen many updates including laminate flooring, ceiling fans in each bedroom, and solid 6 panel doors. The finished lower-level transforms into a haven for relaxation and entertainment. Unwind in the expansive family room, featuring built-in bookcases that surround the cozy fireplace, and newer plush carpeting. All this offers the perfect spot for movie nights or quiet evenings with a good book. The large mud/utility/laundry room is also on the lower level with seamless access to the newly insulated and drywalled garage. Perfect for keeping your car protected year-round. The recently insulated crawl space is the size of the entire main level and provides ample storage for outdoor gear and seasonal essentials, ensuring a clutter-free living space. The inviting exterior has a generously sized concrete driveway w/full side drive, providing more than ample parking for the largest of families, guests, or your seasonal outdoor toys. Many recent exterior updates include roof and modern siding ensure a sharp look, while updated windows throughout the home offer both improved aesthetics and energy efficiency. Mature landscaping adds a touch of charm and beauty, and the delightful pergola on the deck creates a shaded outdoor entertaining space. Don't miss your opportunity to own this desirable Sheffield Estates home. Showings will begin Saturday April 6th.
Location
State IL
County Cook
Area Schaumburg
Rooms
Basement None
Interior
Interior Features Wood Laminate Floors, Bookcases, Some Carpeting, Special Millwork, Some Wood Floors, Drapes/Blinds, Granite Counters
Heating Natural Gas
Cooling Central Air
Fireplaces Number 1
Fireplaces Type Gas Starter
Equipment Ceiling Fan(s)
Fireplace Y
Appliance Microwave, Range, Dishwasher
Laundry In Unit, Sink
Exterior
Exterior Feature Deck
Parking Features Attached
Garage Spaces 2.0
Community Features Curbs, Sidewalks, Street Lights, Street Paved
Roof Type Asphalt
Building
Sewer Public Sewer
Water Public
New Construction false
Schools
Elementary Schools Blackwell Elementary School
High Schools Schaumburg High School
School District 54 , 54, 211
Others
HOA Fee Include None
Ownership Fee Simple
Special Listing Condition None
Read Less
Want to know what your home might be worth? Contact us for a FREE valuation!

Our team is ready to help you sell your home for the highest possible price ASAP

© 2024 Listings courtesy of MRED as distributed by MLS GRID. All Rights Reserved.
Bought with Sarah Leonard • Legacy Properties, A Sarah Leonard Company, LLC

GET MORE INFORMATION





