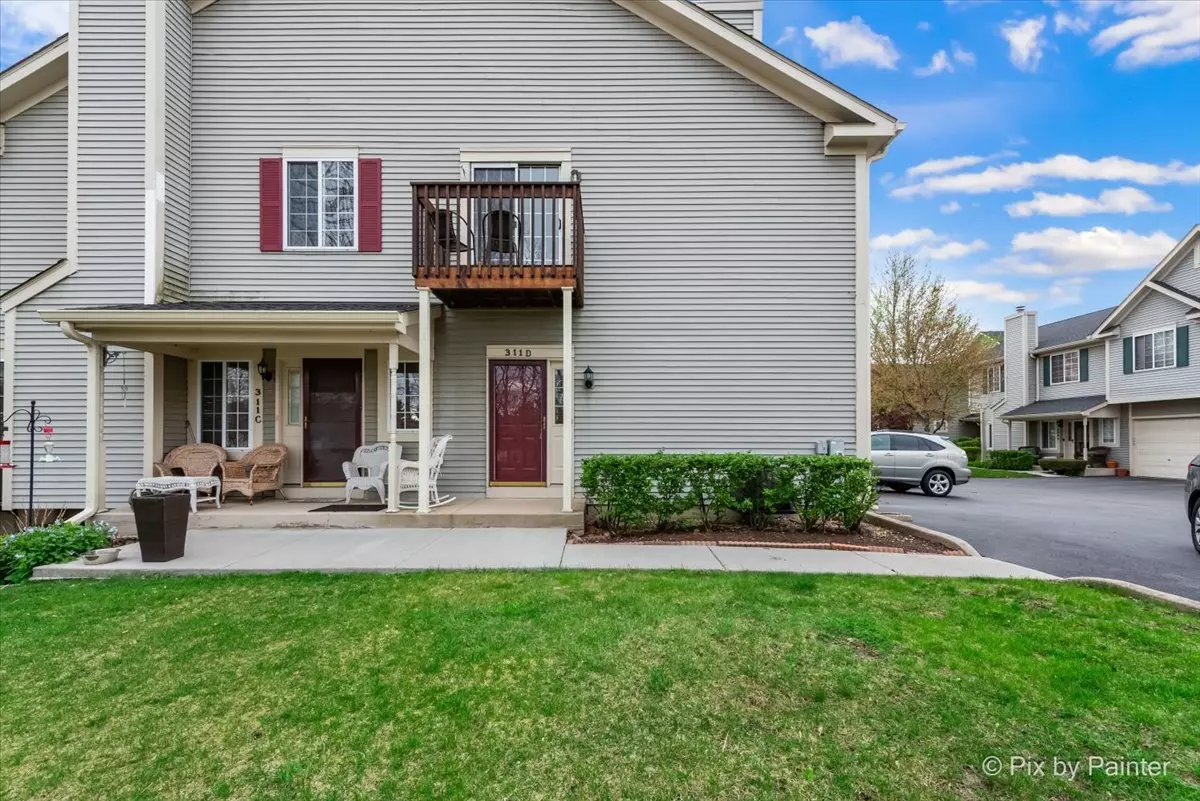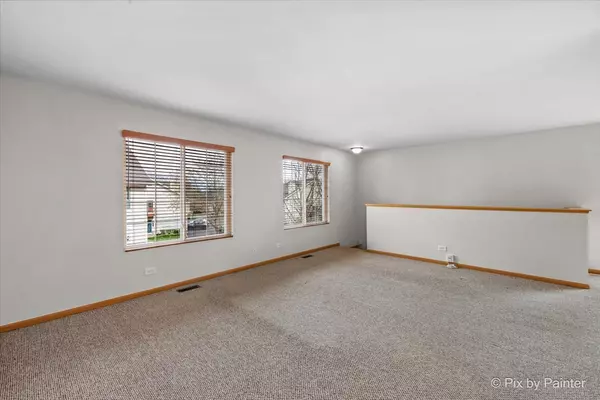$235,000
$225,000
4.4%For more information regarding the value of a property, please contact us for a free consultation.
311 Windsor CT #D South Elgin, IL 60177
2 Beds
1.5 Baths
1,059 SqFt
Key Details
Sold Price $235,000
Property Type Condo
Sub Type Condo
Listing Status Sold
Purchase Type For Sale
Square Footage 1,059 sqft
Price per Sqft $221
Subdivision Concord Woods
MLS Listing ID 12031573
Sold Date 05/10/24
Bedrooms 2
Full Baths 1
Half Baths 1
HOA Fees $198/mo
Rental Info Yes
Year Built 1998
Annual Tax Amount $4,446
Tax Year 2022
Lot Dimensions PER SURVEY
Property Description
Cozy loft townhome with private entrance, tucked into the Concord Woods community just off Route 31. The upper level ranch features 2 bedrooms, 1.5 bathrooms, and a spacious attached 1 car garage. Plenty of guest parking, too! The open kitchen concept features a breakfast bar. The separate dining area will suit a large dining room table and offers a wooded view and sliding doors to the deck...overlook the open space and enjoy! Relax in the master bedroom....accented with a vaulted ceiling. Other nice features include ceiling fans in the master bedroom and dining room. Living in Concord Woods, you are close to Rt. 31, Rt. 20 and minutes from I-90. NEW in 2022: HV/AC and Water heater!
Location
State IL
County Kane
Area South Elgin
Rooms
Basement None
Interior
Interior Features Vaulted/Cathedral Ceilings
Heating Natural Gas, Forced Air
Cooling Central Air
Equipment Ceiling Fan(s)
Fireplace N
Appliance Range, Microwave, Dishwasher, Refrigerator, Washer, Dryer, Disposal
Exterior
Parking Features Attached
Garage Spaces 1.0
Roof Type Asphalt
Building
Lot Description Cul-De-Sac, Landscaped
Story 1
Sewer Public Sewer
Water Public
New Construction false
Schools
School District 46 , 46, 46
Others
HOA Fee Include Insurance,Exterior Maintenance,Lawn Care,Scavenger,Snow Removal
Ownership Condo
Special Listing Condition None
Pets Allowed Cats OK, Dogs OK
Read Less
Want to know what your home might be worth? Contact us for a FREE valuation!

Our team is ready to help you sell your home for the highest possible price ASAP

© 2024 Listings courtesy of MRED as distributed by MLS GRID. All Rights Reserved.
Bought with Lisa Navarrette • Cambridge Carter Real Estate P.C.

GET MORE INFORMATION





