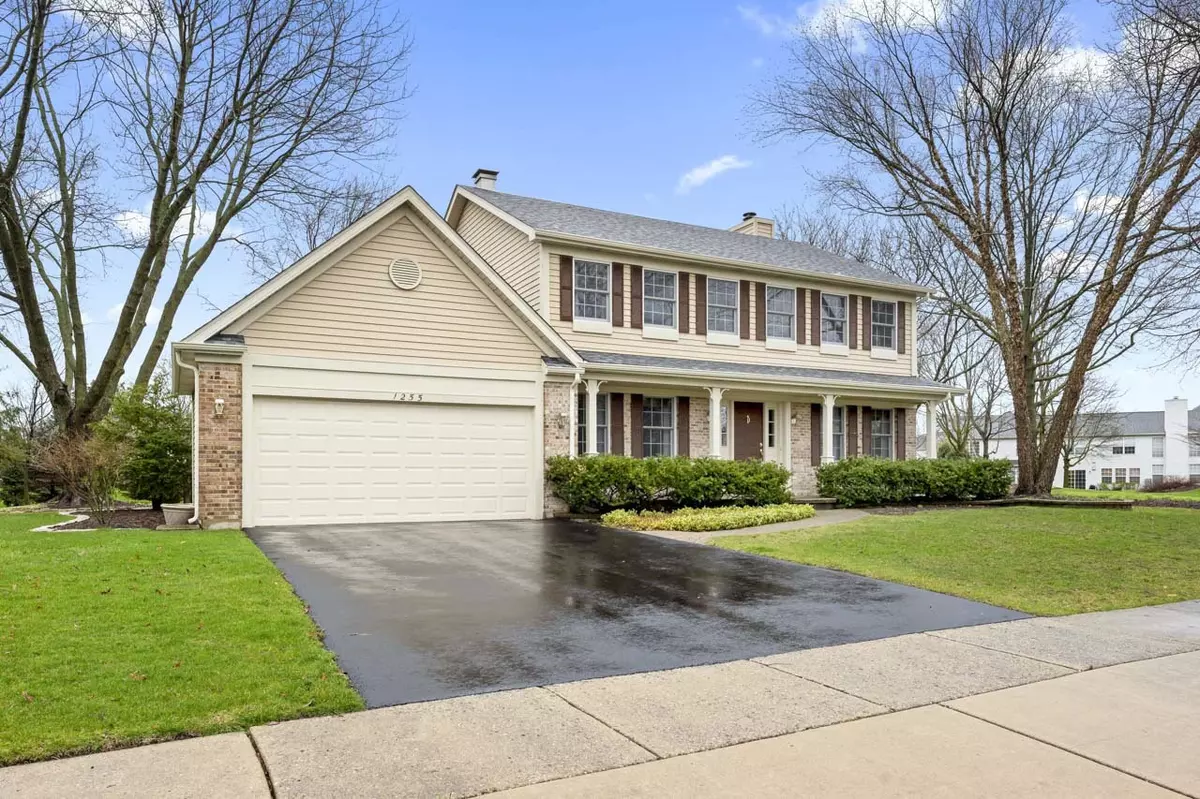$473,000
$454,900
4.0%For more information regarding the value of a property, please contact us for a free consultation.
1255 Morgan LN Bartlett, IL 60103
4 Beds
2.5 Baths
2,108 SqFt
Key Details
Sold Price $473,000
Property Type Single Family Home
Sub Type Detached Single
Listing Status Sold
Purchase Type For Sale
Square Footage 2,108 sqft
Price per Sqft $224
Subdivision Woodland Hills
MLS Listing ID 12020832
Sold Date 05/13/24
Bedrooms 4
Full Baths 2
Half Baths 1
HOA Fees $41/ann
Year Built 1990
Annual Tax Amount $9,651
Tax Year 2022
Lot Size 0.410 Acres
Lot Dimensions 104X159X61X74X152
Property Description
Impeccably maintained home located in the desired Woodland Hills neighborhood, boasting 4 bedrooms, 2.5 baths, and a fully finished basement. Upon entry, you are greeted by hardwood floors that carry throughout the main floor. The kitchen was recently updated in 2021 with luxurious quartz countertops, stylish white tile backsplash, and 42" cabinets. The kitchen also offers a generous dining area and seamlessly flows into the family room with fireplace. Sliding door leads out to oversized backyard with beautiful paver patio and garden beds. Upstairs, you will find 4 generously sized bedrooms, including the primary suite with his and her closets and a private bath with dual vanity sink. The finished basement is perfect for entertaining, featuring a large built-in bar with sink and mini fridge, plus ample storage space in both the laundry room and below the stairs. Entry off the garage was updated with adorable locker land bench setup. Updates: Siding will be replaced in coming week (waiting on weather to cooperate). Roof & gutters new in Fall 2023. Newer vanity in upstairs hall bath. Powder room updates & entry off garage 2021. Energy efficient Anderson windows installed and furnace replaced approximately 12 years ago. Kitchen refrigerator ice/water does not work, being transferred "As Is".
Location
State IL
County Dupage
Area Bartlett
Rooms
Basement Full
Interior
Interior Features Bar-Wet, Hardwood Floors, Walk-In Closet(s)
Heating Natural Gas
Cooling Central Air
Fireplaces Number 1
Equipment CO Detectors, Ceiling Fan(s), Sump Pump, Water Heater-Gas
Fireplace Y
Appliance Range, Microwave, Dishwasher, Refrigerator, Washer, Dryer, Disposal, Stainless Steel Appliance(s)
Laundry Gas Dryer Hookup
Exterior
Exterior Feature Patio, Brick Paver Patio
Parking Features Attached
Garage Spaces 2.0
Community Features Park, Lake, Curbs, Sidewalks, Street Lights, Street Paved
Roof Type Asphalt
Building
Lot Description Corner Lot
Sewer Public Sewer
Water Lake Michigan
New Construction false
Schools
Elementary Schools Wayne Elementary School
Middle Schools Kenyon Woods Middle School
High Schools South Elgin High School
School District 46 , 46, 46
Others
HOA Fee Include Insurance,Other
Ownership Fee Simple w/ HO Assn.
Special Listing Condition None
Read Less
Want to know what your home might be worth? Contact us for a FREE valuation!

Our team is ready to help you sell your home for the highest possible price ASAP

© 2024 Listings courtesy of MRED as distributed by MLS GRID. All Rights Reserved.
Bought with Suzanne Gillingham • Berkshire Hathaway HomeServices Starck Real Estate

GET MORE INFORMATION





