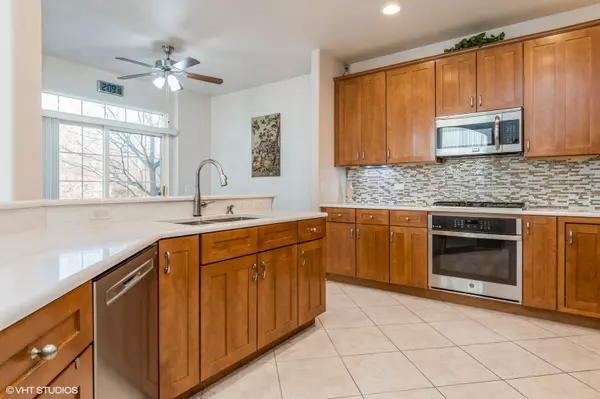$430,000
$425,000
1.2%For more information regarding the value of a property, please contact us for a free consultation.
11976 Winterberry LN Plainfield, IL 60585
3 Beds
3.5 Baths
2,634 SqFt
Key Details
Sold Price $430,000
Property Type Townhouse
Sub Type Townhouse-2 Story
Listing Status Sold
Purchase Type For Sale
Square Footage 2,634 sqft
Price per Sqft $163
Subdivision Heritage Oaks
MLS Listing ID 11952321
Sold Date 05/15/24
Bedrooms 3
Full Baths 3
Half Baths 1
HOA Fees $288/mo
Year Built 2005
Annual Tax Amount $4,761
Tax Year 2022
Lot Dimensions 42 X 193 X 68 X 176
Property Description
Meticulously maintained 3 bedroom 3.1 bath end-unit townhome on a premium lot in the Heritage Oaks subdivision. Pride of ownership shines throughout this beautifully decorated original owner home. From the open floor-plan to the sunshine filled rooms and serene pond views, you'll fall in love the moment you step inside. Special features of this home include a soaring 2-story living room with architectural wall features, surround sound and a custom brick fireplace flanked by beautiful expansive windows. Private first floor office with adjacent powder room, formal dining room with tray ceiling, updated kitchen with an abundance of 42" warm maple cabinets, gleaming quartz counter tops, glass backsplash, stainless steel appliances, breakfast bar, eating area and sliding glass door leading to a brick paver patio. Upstairs you will find the primary bedroom retreat with sitting area and tray ceiling, walk-in closet and full bath complete with dual sinks, whirlpool tub and separate shower. Bedroom 2, with a walk-in closet and bedroom 3 complete the 2nd level and are both generous in size. There is also a full bath off the main hallway. Beautifully shined hardwood floors are throughout the second level staircase, hallway and loft area. Additional features include a huge finished basement, main level laundry room with utility sink, recessed lighting, ceiling fans, white woodwork and white 2 panel doors throughout. Furnace, a/c and hot water tank are all newer.
Location
State IL
County Will
Area Plainfield
Rooms
Basement Full
Interior
Interior Features Vaulted/Cathedral Ceilings
Heating Natural Gas, Forced Air
Cooling Central Air
Fireplaces Number 1
Fireplaces Type Attached Fireplace Doors/Screen, Gas Log, Gas Starter
Equipment Humidifier, TV-Cable, Security System, CO Detectors, Ceiling Fan(s), Sump Pump
Fireplace Y
Appliance Microwave, Range, Dishwasher, Refrigerator
Laundry Gas Dryer Hookup, Sink
Exterior
Exterior Feature Brick Paver Patio, Storms/Screens, End Unit
Garage Attached
Garage Spaces 2.0
Roof Type Asphalt
Building
Lot Description Landscaped, Pond(s), Water View, Mature Trees
Story 2
Sewer Public Sewer, Sewer-Storm
Water Public
New Construction false
Schools
Elementary Schools Freedom Elementary School
Middle Schools Heritage Grove Middle School
High Schools Plainfield North High School
School District 202 , 202, 202
Others
HOA Fee Include Insurance,Exterior Maintenance,Lawn Care,Snow Removal
Ownership Fee Simple w/ HO Assn.
Special Listing Condition None
Pets Description Cats OK, Dogs OK
Read Less
Want to know what your home might be worth? Contact us for a FREE valuation!

Our team is ready to help you sell your home for the highest possible price ASAP

© 2024 Listings courtesy of MRED as distributed by MLS GRID. All Rights Reserved.
Bought with Victoria Holmes • Berkshire Hathaway HomeServices Chicago

GET MORE INFORMATION





