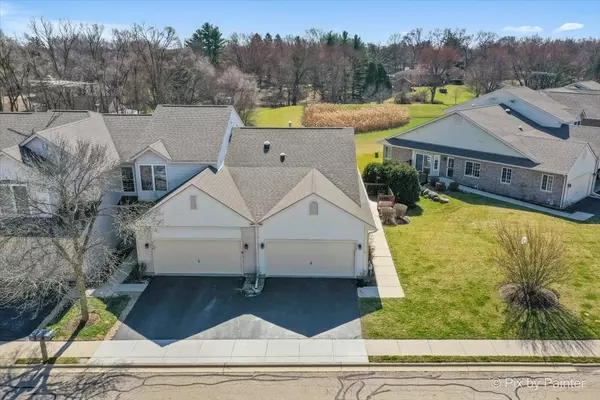$305,000
$309,900
1.6%For more information regarding the value of a property, please contact us for a free consultation.
3121 River Birch CT Mchenry, IL 60051
3 Beds
3 Baths
2,376 SqFt
Key Details
Sold Price $305,000
Property Type Townhouse
Sub Type Townhouse-Ranch,Ground Level Ranch
Listing Status Sold
Purchase Type For Sale
Square Footage 2,376 sqft
Price per Sqft $128
Subdivision Timber Trails
MLS Listing ID 11995531
Sold Date 05/15/24
Bedrooms 3
Full Baths 3
HOA Fees $254/mo
Rental Info No
Year Built 2000
Annual Tax Amount $5,910
Tax Year 2022
Lot Dimensions COMMON
Property Description
Welcome to a truly unique opportunity for effortless living in this stunning ranch-style townhome. Boasting a prime location less than a mile from the vibrant Downtown McHenry area, where boutique shops, delectable restaurants, the picturesque Fox River, and exciting events await. Situated on a sprawling corner lot backing onto open prairie land, this home offers a serene and private retreat. The open floor plan has been meticulously updated from top to bottom, ensuring modern comfort and style throughout. Featuring 3 bedrooms, 3 full bathrooms, and a fully finished English basement, this home offers ample space for relaxation and entertaining. Vaulted ceilings in the living and dining areas, coupled with recessed lighting throughout the main floor and basement, create an inviting ambiance. Sun tunnels in the living room, dining room, kitchen, and hallway flood the home with natural light, enhancing its warmth and charm. Ceiling fans in the living room and all bedrooms provide added comfort. The living room, with its bay area and sliding glass doors leading to the deck, serves as the perfect spot for indoor-outdoor living. The open kitchen is a chef's delight, featuring 42" cherry cabinets, granite countertops, a stylish backsplash, an undermount sink, an L-shaped island with breakfast bar, and stainless steel appliances. Retreat to the master bedroom, complete with a French door leading to the open nature area, a large walk-in closet, and a full bath. The second bedroom, located on the opposite side of the home, offers added privacy. The fully finished basement boasts a spacious rec room with a wet bar, a third bedroom, a third full bathroom, a bonus room ideal for crafts or office space, ample storage, and a prior laundry room with sink converted into an extra room (hook-ups still available to reinstate as a laundry room). Additional features include an attached 2-car garage with removable ramp and shelving. Don't miss this rare opportunity to own a ranch-style townhome in such a terrific location! This property is being sold as-is in an estate sale.
Location
State IL
County Mchenry
Area Holiday Hills / Johnsburg / Mchenry / Lakemoor / Mccullom Lake / Sunnyside / Ringwood
Rooms
Basement Full, English
Interior
Interior Features Vaulted/Cathedral Ceilings, Bar-Dry, Solar Tubes/Light Tubes, First Floor Bedroom, In-Law Arrangement, First Floor Laundry, First Floor Full Bath, Laundry Hook-Up in Unit, Storage, Built-in Features, Walk-In Closet(s)
Heating Natural Gas, Forced Air
Cooling Central Air
Equipment Water-Softener Owned, CO Detectors, Ceiling Fan(s), Sump Pump
Fireplace N
Appliance Range, Microwave, Dishwasher, Refrigerator, Washer, Dryer, Disposal, Stainless Steel Appliance(s), Water Purifier Owned
Laundry In Unit, Multiple Locations, Sink
Exterior
Exterior Feature Deck, End Unit
Parking Features Attached
Garage Spaces 2.0
Roof Type Asphalt
Building
Lot Description Corner Lot, Nature Preserve Adjacent, Landscaped, Backs to Open Grnd
Story 1
Sewer Public Sewer
Water Public
New Construction false
Schools
Elementary Schools Hilltop Elementary School
Middle Schools Mchenry Middle School
High Schools Mchenry Campus
School District 15 , 15, 156
Others
HOA Fee Include Water,Insurance,Exterior Maintenance,Lawn Care,Snow Removal
Ownership Condo
Special Listing Condition None
Pets Allowed Cats OK, Dogs OK
Read Less
Want to know what your home might be worth? Contact us for a FREE valuation!

Our team is ready to help you sell your home for the highest possible price ASAP

© 2024 Listings courtesy of MRED as distributed by MLS GRID. All Rights Reserved.
Bought with Jill Glaves • ILrealty, Inc. Kurchina & Assoc.

GET MORE INFORMATION





