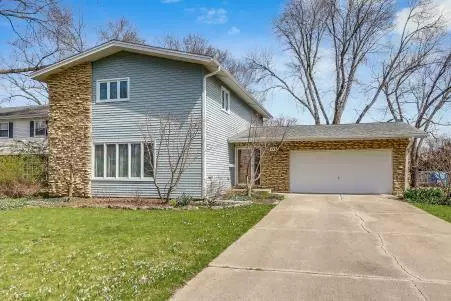$440,000
$450,000
2.2%For more information regarding the value of a property, please contact us for a free consultation.
153 WILLIAMSBURG DR Bartlett, IL 60103
4 Beds
2.5 Baths
2,246 SqFt
Key Details
Sold Price $440,000
Property Type Single Family Home
Sub Type Detached Single
Listing Status Sold
Purchase Type For Sale
Square Footage 2,246 sqft
Price per Sqft $195
Subdivision Williamsburg Commons
MLS Listing ID 12022546
Sold Date 05/22/24
Style Colonial
Bedrooms 4
Full Baths 2
Half Baths 1
Year Built 1971
Annual Tax Amount $7,570
Tax Year 2022
Lot Size 0.370 Acres
Property Description
IN TOWN Lambe custom built home. Located on a quiet tree lined street within walking distance of so much including Bartlett Hills Golf Course, 2 schools, Bartlett Gazebo Park, Metra, restaurants, a bowling alley and a grocery store. From the moment you and your guests enter the living room you will be impressed. It is very spacious and it has a beautiful stone fireplace with convenient ash pit and built ins on both sides. Dine in the formal dining room or the BIG remodeled (2015) eat in kitchen. Lots of solid cherry cabinets with lazy Susan rollouts, miles of Corian countertops, stainless appliances and overlooking the inviting family room. The master suite has a spacious walk in closet and there is a Jacuzzi in the hall bath. Hardwood floors in bedrooms 2,3, & 4.There is so much storage in this home. In addition to the large linen closet in the hall there is a linen closet in the master bedroom as well. You will be pleased to find more room for entertaining as well as a storage room in the FULL basement. This home has a very special yard. It is .37 acres and there is a massive deck overlooking the lovely yard. Perfect for relaxing or entertaining in the summer. Just some of the extras include a spacious attached garage with entry to the convenient mud room, hardwood floors, Marvin windows, grill with a gas line, breakaway stair rail for easy moving, furnace/ac '12, roof with ridge vent '07. Note co-op!!
Location
State IL
County Cook
Area Bartlett
Rooms
Basement Full
Interior
Interior Features Hardwood Floors, Separate Dining Room
Heating Natural Gas, Forced Air
Cooling Central Air
Fireplaces Number 1
Fireplaces Type Wood Burning, Gas Starter
Equipment Humidifier, CO Detectors, Sump Pump, Backup Sump Pump;
Fireplace Y
Appliance Range, Microwave, Dishwasher, Refrigerator, Washer, Dryer, Disposal, Stainless Steel Appliance(s), Gas Cooktop
Exterior
Exterior Feature Deck
Parking Features Attached
Garage Spaces 2.5
Community Features Park, Curbs, Sidewalks, Street Lights, Street Paved
Building
Lot Description Mature Trees
Sewer Public Sewer
Water Lake Michigan
New Construction false
Schools
Elementary Schools Bartlett Elementary School
Middle Schools Eastview Middle School
High Schools South Elgin High School
School District 46 , 46, 46
Others
HOA Fee Include None
Ownership Fee Simple
Special Listing Condition None
Read Less
Want to know what your home might be worth? Contact us for a FREE valuation!

Our team is ready to help you sell your home for the highest possible price ASAP

© 2025 Listings courtesy of MRED as distributed by MLS GRID. All Rights Reserved.
Bought with Olga Horechko • @properties Christie's International Real Estate
GET MORE INFORMATION





