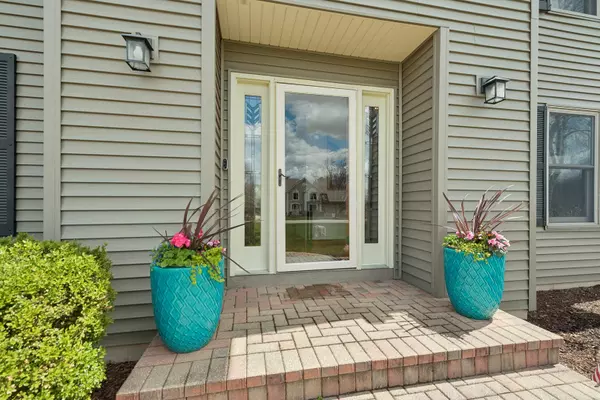$485,100
$469,000
3.4%For more information regarding the value of a property, please contact us for a free consultation.
606 Woodridge TRL Mchenry, IL 60050
3 Beds
2.5 Baths
2,460 SqFt
Key Details
Sold Price $485,100
Property Type Single Family Home
Sub Type Detached Single
Listing Status Sold
Purchase Type For Sale
Square Footage 2,460 sqft
Price per Sqft $197
Subdivision Deerwood Estates
MLS Listing ID 12031490
Sold Date 05/23/24
Style Colonial
Bedrooms 3
Full Baths 2
Half Baths 1
HOA Fees $5/ann
Year Built 1995
Annual Tax Amount $9,886
Tax Year 2022
Lot Size 0.690 Acres
Lot Dimensions 159X196X145X207
Property Description
MULTIPLE OFFERS RECEIVED. It's All About The Details! Over-The-Top In Finishes Combined With Timeless Architecture Accented With, Rich Brazilian Cherry Hardwood Floors, Neutral Decor & Open Flowing Floor Plan, An Entertainers Dream! The Welcoming Foyer Hosts 2 Closets, Striking Staircase That Opens To The Formal Living Room And Family Room With Focal Point Fireplace. Like To Cook? You Will Surely Appreciate The Tastefully Updated Kitchen With An Abundance Of Gorgeous Custom 42" Cabinetry, High End Stainless Steel Appliances, Granite Counters Accented With Eye-Catching Splash, Huge Center Island/Breakfast Bar With Stylish Pendulum Lighting & Closet Pantry. The Large Informal Eating Area Offers A Dry Bar & Custom Beverage Cooler. The Spacious Formal Dining Room Has Direct Access To The Sundrenched Kitchen. Slip Away To The Luxurious Primary Suite With Vaulted Ceilings, Great Sized Walk In Closet With Custom Organization System & Updated Spa Style Bath With Dual Sinks, Custom Cabinetry Accented With Granite Counters. Relax In The Air-Jet Tub & Oversized Walk-In Shower. 2 Additional Great Sized Bedrooms With Big Closets Share Additional Updated Bath With Wainscot Accent. Work From Home? You Will Surely Appreciate The Light & Bright 2nd Floor Loft That Could Also Be Easily Converted To An Additional Bedroom If Desired. Need More Space? This Home Offers A Full-Unfinished Basement With Bath Rough In With A Newer Grinder Pump. Outdoor Lovers Will Surely Appreciate The Beautiful Homesite Nestled Amongst Perennial Gardens, Entertainment Sized Composit Deck Overlooking The Huge Backyard. Oversized, Heated 3 Car Garage! So Much More To Appreciate Such As: Anderson Windows, Newer roof & Siding, Newer Hot Water Heater, Updated HVAC, Newer Water Filtration System, Newer Water Softener. Stones Throw To Shops, Restaurants, Downtown McHenry, Metra Train & Major Roads. Don't Miss It! Home-SWEET-Home!
Location
State IL
County Mchenry
Area Holiday Hills / Johnsburg / Mchenry / Lakemoor / Mccullom Lake / Sunnyside / Ringwood
Rooms
Basement Full
Interior
Interior Features Vaulted/Cathedral Ceilings, Bar-Dry, Hardwood Floors, Wood Laminate Floors, Walk-In Closet(s), Some Carpeting, Granite Counters
Heating Natural Gas, Forced Air
Cooling Central Air
Fireplaces Number 1
Fireplaces Type Gas Starter
Equipment Water-Softener Owned, Ceiling Fan(s), Sump Pump
Fireplace Y
Appliance Range, Microwave, Dishwasher, High End Refrigerator, Washer, Dryer, Stainless Steel Appliance(s), Wine Refrigerator, Range Hood, Water Purifier Owned, Water Softener Owned
Laundry Gas Dryer Hookup, In Unit
Exterior
Exterior Feature Deck, Storms/Screens, Invisible Fence
Parking Features Attached
Garage Spaces 3.0
Roof Type Asphalt
Building
Lot Description Landscaped
Sewer Septic-Private
Water Private Well
New Construction false
Schools
Elementary Schools Valley View Elementary School
Middle Schools Parkland Middle School
High Schools Mchenry Campus
School District 15 , 15, 156
Others
HOA Fee Include None
Ownership Fee Simple w/ HO Assn.
Special Listing Condition None
Read Less
Want to know what your home might be worth? Contact us for a FREE valuation!

Our team is ready to help you sell your home for the highest possible price ASAP

© 2024 Listings courtesy of MRED as distributed by MLS GRID. All Rights Reserved.
Bought with Michelle Bowers • RE/MAX Plaza

GET MORE INFORMATION





