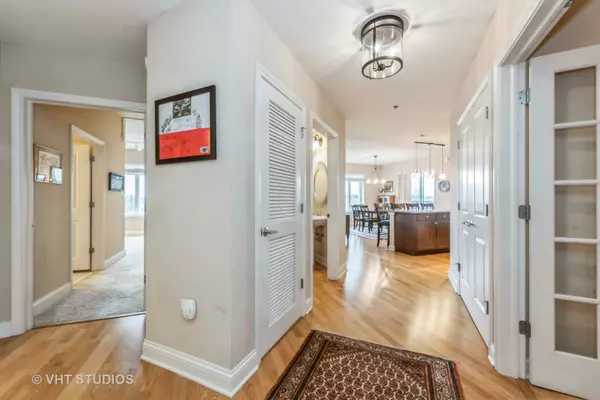$480,000
$495,000
3.0%For more information regarding the value of a property, please contact us for a free consultation.
1199 E Port Clinton RD #403 Vernon Hills, IL 60061
2 Beds
2.5 Baths
1,934 SqFt
Key Details
Sold Price $480,000
Property Type Condo
Sub Type Condo,Mid Rise (4-6 Stories)
Listing Status Sold
Purchase Type For Sale
Square Footage 1,934 sqft
Price per Sqft $248
Subdivision Port Clinton Place
MLS Listing ID 11970280
Sold Date 05/24/24
Bedrooms 2
Full Baths 2
Half Baths 1
HOA Fees $662/mo
Rental Info No
Year Built 2009
Annual Tax Amount $10,603
Tax Year 2022
Lot Dimensions COMMON
Property Description
As soon as you step into the entryway, the angled hallway and French doors leading to the den give this light, bright and sunny corner unit with southwestern exposure, generous ceiling heights, and an abundance of windows a look and feel of sophistication. The kitchen with its stylish 42 inch cabinets, under cabinet lighting, large center island, updated stainless steel appliances and closet pantry opens to the expansive living room/dining room combination creating an open great room effect perfect for gatherings of all types. The split bedroom floor plan sets up two en-suites, one on each end of the unit. The generous primary suite has a spacious full bath with a dual sink vanity, soaking tub and separate shower stall with glass enclosure plus a walk-in closet and a second double door closet. From here, as well as from the great room, you have access to the over-sized corner balcony where you can take in the evening sunsets. The secondary bedroom also has its own full bath and is privately tucked away. The convenient laundry room is equipped with a full-sized stackable washer and dryer and room for a second refrigerator or additional storage. There is a powder room for guests to use and a den/office behind the French doors off the entry. Enjoy the 2 indoor heated garage spaces and the large storage locker. The building itself is meticulously maintained from the lobby to the elevators and throughout the hallways. The monthly HOA fee includes heat, gas, water and scavenger services. The ideal location allows you to walk to several restaurants and Starbucks and provides easy access to major roadways, additional shopping and restaurants in Vernon Hills and Lincolnshire, and forest preserve areas along the Des Plaines River Trail all while being a part of the Lincolnshire-Prairie View Elementary School District 103 and Stevenson High School District 125.
Location
State IL
County Lake
Area Indian Creek / Vernon Hills
Rooms
Basement None
Interior
Interior Features Elevator, Wood Laminate Floors, First Floor Laundry, Laundry Hook-Up in Unit, Storage, Flexicore, Walk-In Closet(s)
Heating Natural Gas, Radiant, Indv Controls
Cooling Central Air
Equipment TV-Cable, Fire Sprinklers, CO Detectors, Ceiling Fan(s)
Fireplace N
Appliance Range, Microwave, Dishwasher, Refrigerator, Washer, Dryer, Disposal, Stainless Steel Appliance(s)
Laundry In Unit
Exterior
Exterior Feature Balcony, Storms/Screens, End Unit, Cable Access
Parking Features Attached
Garage Spaces 2.0
Amenities Available Elevator(s), Storage, Security Door Lock(s)
Building
Lot Description Common Grounds, Landscaped, Pond(s)
Story 7
Sewer Public Sewer
Water Public
New Construction false
Schools
Elementary Schools Laura B Sprague School
Middle Schools Daniel Wright Junior High School
High Schools Adlai E Stevenson High School
School District 103 , 103, 125
Others
HOA Fee Include Heat,Water,Gas,Insurance,Exterior Maintenance,Lawn Care,Scavenger,Snow Removal
Ownership Condo
Special Listing Condition None
Pets Allowed Cats OK, Dogs OK
Read Less
Want to know what your home might be worth? Contact us for a FREE valuation!

Our team is ready to help you sell your home for the highest possible price ASAP

© 2024 Listings courtesy of MRED as distributed by MLS GRID. All Rights Reserved.
Bought with Marie Neutz • Keller Williams North Shore West

GET MORE INFORMATION





