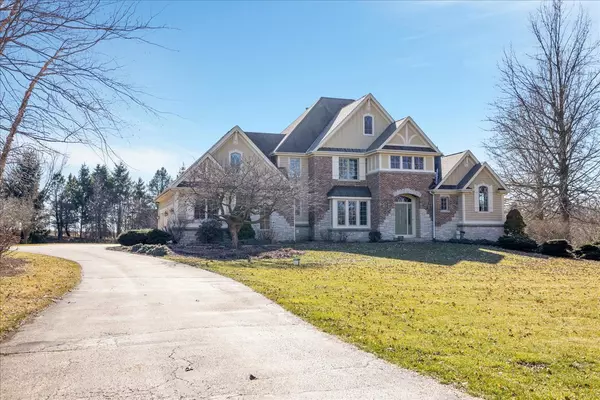$775,000
$824,900
6.0%For more information regarding the value of a property, please contact us for a free consultation.
41W915 S Bowgren DR Elburn, IL 60119
5 Beds
3.5 Baths
4,555 SqFt
Key Details
Sold Price $775,000
Property Type Single Family Home
Sub Type Detached Single
Listing Status Sold
Purchase Type For Sale
Square Footage 4,555 sqft
Price per Sqft $170
Subdivision Sunset Villa
MLS Listing ID 11994494
Sold Date 05/24/24
Style Prairie
Bedrooms 5
Full Baths 3
Half Baths 1
Year Built 2002
Annual Tax Amount $14,848
Tax Year 2022
Lot Size 2.540 Acres
Lot Dimensions 169X330X383X470
Property Description
Beautifully maintained 5 bedroom, 3.5 bath home custom home on 2 1/2 park-like acres in highly sought after St. Charles school district. The large gourmet kitchen has stunning peacock green granite, huge 2 sided island, butler's pantry and walk-in storage. The spacious living room, family room, dining room, laundry/mudroom and mezzanine level study complete the first floor layout. Climb the unique oak staircase to the second floor where you find a fully appointed Owner's suite with large walk-in closet, whirlpool tub, tile shower and large Bonus room for your dream work out space, closet or whatever you imagine. The second floor has 3 addition roomy bedrooms and shared bath with back to back vanities and sinks. Downstairs there is a finished daylight basement with an additional bedroom and full bath and luxury vinyl plank floor throughout. Storage galore including an overhead space with pull down stairs. Outside the park-like professionally landscaped lot has plenty of room for entertaining and enjoying the outdoors with a 20x40 foot in-ground pool and 2 decks. There is an oversized side load 3 car garage with large windows and built in cabinetry for your vehicle storage needs. Country living within 5 minutes of the Metra station and Randall Rd. shopping and dining. A must see!
Location
State IL
County Kane
Area Elburn
Rooms
Basement Full
Interior
Interior Features Hardwood Floors, First Floor Laundry
Heating Natural Gas, Sep Heating Systems - 2+, Indv Controls, Zoned
Cooling Central Air, Zoned
Fireplaces Number 1
Fireplaces Type Gas Log, Gas Starter
Equipment Water-Softener Owned, CO Detectors, Ceiling Fan(s), Sump Pump
Fireplace Y
Appliance Double Oven, Microwave, Dishwasher, Refrigerator, Washer, Dryer, Stainless Steel Appliance(s), Cooktop
Exterior
Exterior Feature Deck, In Ground Pool
Parking Features Attached
Garage Spaces 3.0
Community Features Street Paved
Roof Type Asphalt
Building
Lot Description Landscaped
Sewer Septic-Private
Water Private Well
New Construction false
Schools
Elementary Schools Wasco Elementary School
Middle Schools Thompson Junior High School
High Schools St Charles North High School
School District 303 , 308, 303
Others
HOA Fee Include None
Ownership Fee Simple
Special Listing Condition None
Read Less
Want to know what your home might be worth? Contact us for a FREE valuation!

Our team is ready to help you sell your home for the highest possible price ASAP

© 2024 Listings courtesy of MRED as distributed by MLS GRID. All Rights Reserved.
Bought with Amy Ivy • HOMESMART Connect LLC

GET MORE INFORMATION





