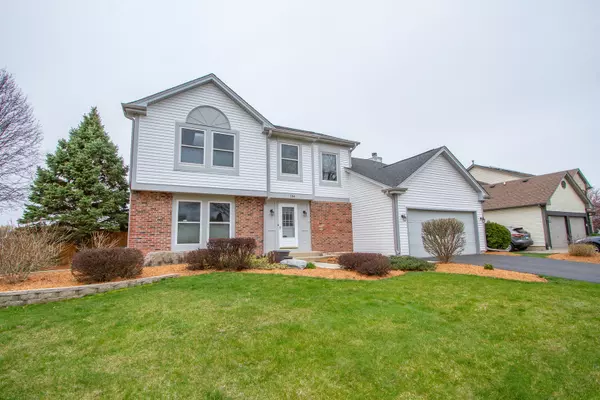$426,000
$405,000
5.2%For more information regarding the value of a property, please contact us for a free consultation.
184 Brentwood TRL Elgin, IL 60120
4 Beds
2.5 Baths
2,108 SqFt
Key Details
Sold Price $426,000
Property Type Single Family Home
Sub Type Detached Single
Listing Status Sold
Purchase Type For Sale
Square Footage 2,108 sqft
Price per Sqft $202
Subdivision Country Trails
MLS Listing ID 12030988
Sold Date 05/27/24
Bedrooms 4
Full Baths 2
Half Baths 1
HOA Fees $5/ann
Year Built 1990
Annual Tax Amount $6,307
Tax Year 2022
Lot Size 9,888 Sqft
Lot Dimensions 9880
Property Description
Nothing to do but move into this beautifully updated 4 bedroom home in desirable Country Trails. The living room opens to a dining room with pass through to the kitchen~ perfect for entertaining. The remodeled kitchen boasts 42 inch maple cabinets with soft close doors/drawers, quartz counters, breakfast bar, tile backsplash, stainless steel appliances (dishwasher new in 2023), double oven, recessed lighting, and eat in area with great views of the outdoor space. Spacious family room showcases a stone fireplace, gleaming hand-scraped hardwood floors, crown molding, and a slider to the deck. Convenient first floor powder room and laundry too! Upstairs features a master bedroom with vaulted ceilings, skylights, and an updated en-suite bath with double sinks, new shower, and quartz counters. Three additional bedrooms and an updated bath (new tub, surround, and quartz counters) completes the second level. The finished basement adds even more living space including a rec room with new carpet, fresh paint and a storage area. Enjoy the views of the picturesque backyard from the oversized deck with NEW Pergola, 10 foot umbrella, and built-in seating. 6 foot privacy fence was new in 2024. Yard backs to green space that will not be built on. New: white trim and interior doors throughout the house, roof, gutters, and trim (2023),vinyl siding (2018), and asphalt driveway (2022). Located near parks, schools, shopping, restaurants, and easy interstate access. Great home in a great location!
Location
State IL
County Cook
Area Elgin
Rooms
Basement Partial
Interior
Interior Features Vaulted/Cathedral Ceilings, Skylight(s), Hardwood Floors, First Floor Laundry
Heating Natural Gas
Cooling Central Air
Fireplaces Number 1
Equipment Sump Pump
Fireplace Y
Appliance Range, Microwave, Dishwasher, Refrigerator, Washer, Dryer
Laundry In Unit
Exterior
Exterior Feature Deck
Parking Features Attached
Garage Spaces 2.0
Community Features Sidewalks, Street Lights, Street Paved
Roof Type Asphalt
Building
Lot Description Fenced Yard, Backs to Open Grnd
Sewer Public Sewer
Water Public
New Construction false
Schools
Elementary Schools Timber Trails Elementary School
Middle Schools Larsen Middle School
High Schools Elgin High School
School District 46 , 46, 46
Others
HOA Fee Include Other
Ownership Fee Simple w/ HO Assn.
Special Listing Condition None
Read Less
Want to know what your home might be worth? Contact us for a FREE valuation!

Our team is ready to help you sell your home for the highest possible price ASAP

© 2024 Listings courtesy of MRED as distributed by MLS GRID. All Rights Reserved.
Bought with Hetul Thakkar • ARNI Realty Incorporated

GET MORE INFORMATION





