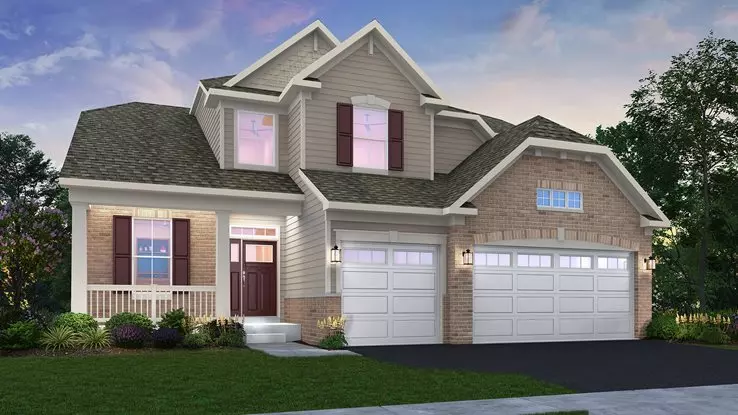$553,925
$554,900
0.2%For more information regarding the value of a property, please contact us for a free consultation.
16062 S Clearwater DR Plainfield, IL 60586
4 Beds
2.5 Baths
2,612 SqFt
Key Details
Sold Price $553,925
Property Type Single Family Home
Sub Type Detached Single
Listing Status Sold
Purchase Type For Sale
Square Footage 2,612 sqft
Price per Sqft $212
Subdivision Creekside Crossing
MLS Listing ID 11983583
Sold Date 05/28/24
Bedrooms 4
Full Baths 2
Half Baths 1
HOA Fees $32/ann
Year Built 2024
Annual Tax Amount $68
Tax Year 2022
Lot Size 0.260 Acres
Lot Dimensions 11475
Property Description
Welcome to Creekside Crossing! This stunning 4 bedroom, 2 1/1 bathroom home is to be built and the estimated delivery is set for May, offering a perfect opportunity to customize to your taste. Situated on lot 6019, this home features a spacious 2,612 square feet of living space on an impressive 11,475 square foot lot. Conveniently located just forty-five minutes from Chicago's famed Magnificent Mile, you'll have easy access to world-class shopping, dining, and cultural experiences. The home also comes with a 10-year structural warranty, providing peace of mind for years to come. Outdoor enthusiasts will love the nearby hiking trails at Prairie Activity Recreation Center, Gregory B. Bott Park, and Fort Beggs Bike Trail. For a serene escape, Mather Woods Forest Preserve offers a tranquil retreat from the hustle and bustle of everyday life. Inside, the kitchen features Masterbrand cabinets in a glyn-sarsparilla-birch square color, complemented by a 3 cm Frost White quartz countertop. The exterior showcases Greystone vinyl siding with Rhinestone trim and Swan Creek brick, as well as a Craftsman front door. Don't miss out on the opportunity to make this beautiful home in Creekside Crossing your own! Contact us today for more information. Pictures are that of the model and features may be different.
Location
State IL
County Will
Area Plainfield
Rooms
Basement Full
Interior
Interior Features Walk-In Closet(s), Ceiling - 9 Foot
Heating Natural Gas, Forced Air
Cooling Central Air
Equipment CO Detectors, Sump Pump
Fireplace N
Appliance Range, Microwave, Dishwasher, Disposal, Stainless Steel Appliance(s)
Laundry Gas Dryer Hookup
Exterior
Parking Features Attached
Garage Spaces 3.0
Community Features Curbs, Sidewalks, Street Lights, Street Paved
Roof Type Asphalt
Building
Sewer Public Sewer
Water Public
New Construction true
Schools
Elementary Schools Wallin Oaks Elementary School
Middle Schools Ira Jones Middle School
High Schools Plainfield North High School
School District 202 , 202, 202
Others
HOA Fee Include Insurance
Ownership Fee Simple w/ HO Assn.
Special Listing Condition None
Read Less
Want to know what your home might be worth? Contact us for a FREE valuation!

Our team is ready to help you sell your home for the highest possible price ASAP

© 2024 Listings courtesy of MRED as distributed by MLS GRID. All Rights Reserved.
Bought with John McGleam • john greene, Realtor

GET MORE INFORMATION





