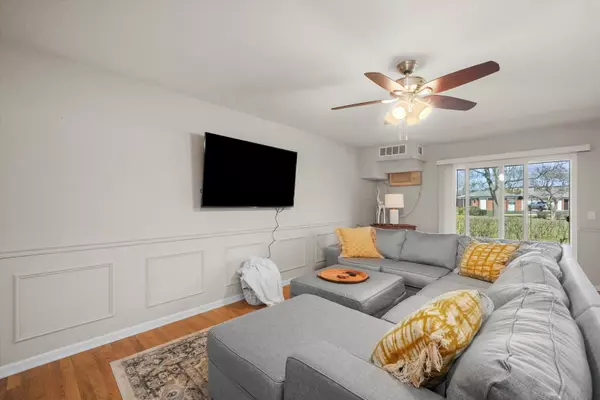$215,000
$215,000
For more information regarding the value of a property, please contact us for a free consultation.
1114 N DALE AVE #1A Arlington Heights, IL 60004
2 Beds
1.5 Baths
1,100 SqFt
Key Details
Sold Price $215,000
Property Type Condo
Sub Type Condo,Low Rise (1-3 Stories)
Listing Status Sold
Purchase Type For Sale
Square Footage 1,100 sqft
Price per Sqft $195
Subdivision Brandenberry Park
MLS Listing ID 12027372
Sold Date 05/29/24
Bedrooms 2
Full Baths 1
Half Baths 1
HOA Fees $393/mo
Year Built 1968
Annual Tax Amount $3,772
Tax Year 2022
Lot Dimensions COMMON
Property Description
Stunning 2-bedroom condominium is nestled in the sought-after Brandenberry Park community, boasting a prime location with a serene backdrop of lush greenery and just a short stroll to the pool. Experience an airy ambiance as walls have been removed to fashion an open-concept living area. The kitchen is a chef's delight, featuring an island, chic maple-style cabinetry, granite countertops, and stainless steel appliances. The primary bedroom is generously sized, offering a private half bath and a spacious walk-in closet. Heat and water expenses are covered by the HOA fee. 2 exterior parking spaces included. Other highlights include gleaming hardwood floors, fresh paint, large patio, and brand new windows! Brandenberry Park Condominiums provides ample recreational opportunities, including walking and biking trails, along with amenities such as a pool, tennis, and basketball courts. Conveniently located just minutes away from Route 53 and shopping destinations. Take a 3D Tour, CLICK on the 3D BUTTON & Walk Around.
Location
State IL
County Cook
Area Arlington Heights
Rooms
Basement None
Interior
Interior Features Hardwood Floors, Storage, Walk-In Closet(s)
Heating Steam, Baseboard
Cooling Window/Wall Unit - 1
Fireplace N
Appliance Range, Microwave, Dishwasher, Refrigerator, Stainless Steel Appliance(s)
Exterior
Exterior Feature Patio, End Unit
Amenities Available Bike Room/Bike Trails, Coin Laundry, Storage, On Site Manager/Engineer, Park, Pool, Tennis Court(s)
Roof Type Asphalt
Building
Story 2
Sewer Public Sewer
Water Lake Michigan
New Construction false
Schools
Elementary Schools Dwight D Eisenhower Elementary S
Middle Schools Macarthur Middle School
High Schools John Hersey High School
School District 23 , 23, 214
Others
HOA Fee Include Heat,Water,Parking,Insurance,Pool,Exterior Maintenance,Lawn Care,Scavenger,Snow Removal
Ownership Condo
Special Listing Condition None
Pets Description Cats OK, Number Limit
Read Less
Want to know what your home might be worth? Contact us for a FREE valuation!

Our team is ready to help you sell your home for the highest possible price ASAP

© 2024 Listings courtesy of MRED as distributed by MLS GRID. All Rights Reserved.
Bought with Ted Krzysztofiak • RE/MAX City

GET MORE INFORMATION





