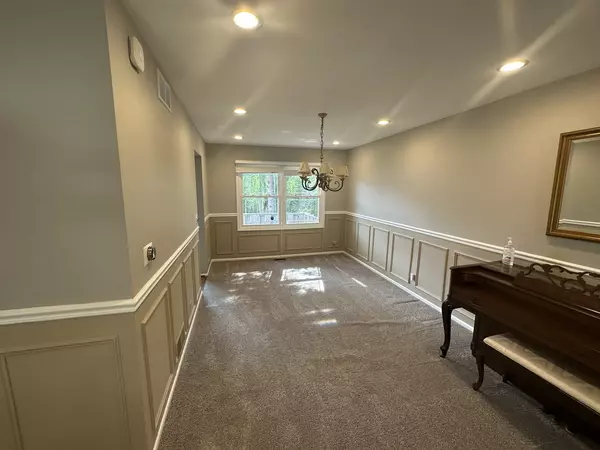$414,500
$420,000
1.3%For more information regarding the value of a property, please contact us for a free consultation.
32 Montgomery LN Vernon Hills, IL 60061
4 Beds
2 Baths
1,920 SqFt
Key Details
Sold Price $414,500
Property Type Single Family Home
Sub Type Detached Single
Listing Status Sold
Purchase Type For Sale
Square Footage 1,920 sqft
Price per Sqft $215
Subdivision Deerpath
MLS Listing ID 11910338
Sold Date 05/30/24
Style Bi-Level
Bedrooms 4
Full Baths 2
Year Built 1979
Annual Tax Amount $9,148
Tax Year 2022
Lot Size 6,534 Sqft
Lot Dimensions 100X65
Property Description
Don't want to pay a high mortgage interest rate? No problem! This home has an approximately $230k assumable mortgage at 2.875% in the sought after Deerpath subdivision. Save a projected $150k or more in interest payments over the life of the loan! Your new home is located in the desired Hawthorne Elementary School District and Vernon Hills High School! You are right in the middle of everything with easy access to shopping, recreation, dining & entertainment, commuter train, and the interstate. This bilevel home provides the perfect synergy of an open floor plan while offering private space to work or unwind. With 4 bedrooms and 2 full baths there is plenty of space for the whole family. The lower level features a family room, bedroom, and full bathroom; making it perfect for guests, in-laws, caregivers, or an au pair. Cozy up in the family room and enjoy hot coco by the fireplace on cold nights. The living room and dining room feature recessed lighting and beautiful wainscoting with white base molding. New stainless-steel appliances will adorn the kitchen. Enjoy endless hours relaxing and entertaining in your fully fenced-in backyard with spacious Trex decking and beautiful full growth trees. If you're concerned about rising energy bills, look no further. The warrantied rooftop solar panels help reduce your bills! Don't miss out on this amazing home that is waiting for your finishing touches!
Location
State IL
County Lake
Area Indian Creek / Vernon Hills
Rooms
Basement Full, Walkout
Interior
Heating Natural Gas, Forced Air
Cooling Central Air
Fireplaces Number 1
Fireplaces Type Wood Burning
Equipment TV-Cable, Ceiling Fan(s), Sump Pump
Fireplace Y
Appliance Microwave, Dishwasher, Washer, Dryer, Stainless Steel Appliance(s)
Laundry Gas Dryer Hookup, Electric Dryer Hookup, In Unit, Sink
Exterior
Exterior Feature Deck, Other
Garage Attached
Garage Spaces 2.5
Community Features Park, Curbs, Sidewalks, Street Lights, Street Paved
Roof Type Asphalt
Building
Sewer Public Sewer
Water Public
New Construction false
Schools
Elementary Schools Aspen Elementary School
Middle Schools Hawthorn Middle School South
High Schools Vernon Hills High School
School District 73 , 73, 128
Others
HOA Fee Include None
Ownership Fee Simple
Special Listing Condition None
Read Less
Want to know what your home might be worth? Contact us for a FREE valuation!

Our team is ready to help you sell your home for the highest possible price ASAP

© 2024 Listings courtesy of MRED as distributed by MLS GRID. All Rights Reserved.
Bought with Sunil Gupta • 21st Century Realty INC

GET MORE INFORMATION





