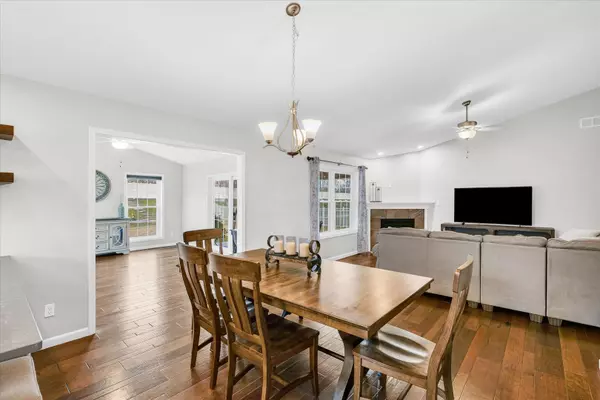$365,000
$374,900
2.6%For more information regarding the value of a property, please contact us for a free consultation.
2806 Haydon DR Urbana, IL 61802
3 Beds
2 Baths
1,828 SqFt
Key Details
Sold Price $365,000
Property Type Single Family Home
Sub Type Detached Single
Listing Status Sold
Purchase Type For Sale
Square Footage 1,828 sqft
Price per Sqft $199
Subdivision Beringer Commons
MLS Listing ID 12000466
Sold Date 05/31/24
Style Ranch
Bedrooms 3
Full Baths 2
HOA Fees $16/ann
Year Built 2018
Annual Tax Amount $6,096
Tax Year 2022
Lot Size 0.440 Acres
Lot Dimensions 82 X 224 X 83 X 238
Property Description
LIKE NEW! Modern and elegant home located on just under a 1/2 acre lot in the welcoming Beringer Commons community offers a lovely living experience. Boasting a pristine condition, this 3-bedroom, 2-full bath, 1828-square foot home provides ample space for comfort and functionality. As you step inside, you're greeted by the inviting ambiance created by the cathedral and vaulted ceilings. The open floor plan seamlessly integrates the living, dining, and kitchen areas, ideal for everyday living. A corner gas-log fireplace adds warmth and a sun-filled Florida/family room offers space for relaxation and recreation. A nicely sized kitchen comes equipped with all appliances (gas stove), eating bar, and large walk-in pantry. The laminate wood floors throughout much of the house lend a touch of elegance and durability. The spacious master suite also has a cathedral ceiling, sizeable walk-in closet and the master bath has all the amenities one would expect; double vanity sinks, soaker tub and separate shower. Outside, the expansive fenced-in yard offers privacy and security, creating an ideal space for relaxation, play, and entertaining. For the ardent gardener, there is ample space to plant a garden and trees. A nice covered patio is accessed from the Florida room. Just off the garage is a mud/laundry room, and a 3-car garage offers plenty of storage for extra belongings. Located on a low-traffic street minutes to U of I Campus, hospitals, shopping and Stone Creek golf course. Don't miss the opportunity to make this beautiful home your own. Move-in ready!
Location
State IL
County Champaign
Area Urbana
Rooms
Basement None
Interior
Interior Features Vaulted/Cathedral Ceilings, Wood Laminate Floors, First Floor Bedroom, First Floor Laundry, First Floor Full Bath, Walk-In Closet(s), Open Floorplan, Pantry
Heating Natural Gas
Cooling Central Air
Fireplaces Number 1
Fireplaces Type Gas Log
Fireplace Y
Appliance Range, Microwave, Dishwasher, Refrigerator, Disposal, Gas Oven
Laundry In Unit
Exterior
Exterior Feature Patio
Garage Attached
Garage Spaces 3.0
Community Features Lake, Curbs, Sidewalks, Street Paved
Building
Lot Description Fenced Yard
Sewer Public Sewer
Water Public
New Construction false
Schools
Elementary Schools Thomas Paine Elementary School
Middle Schools Urbana Middle School
High Schools Urbana High School
School District 116 , 116, 116
Others
HOA Fee Include None
Ownership Fee Simple w/ HO Assn.
Special Listing Condition None
Read Less
Want to know what your home might be worth? Contact us for a FREE valuation!

Our team is ready to help you sell your home for the highest possible price ASAP

© 2024 Listings courtesy of MRED as distributed by MLS GRID. All Rights Reserved.
Bought with Hazem Jaber • Coldwell Banker R.E. Group

GET MORE INFORMATION





