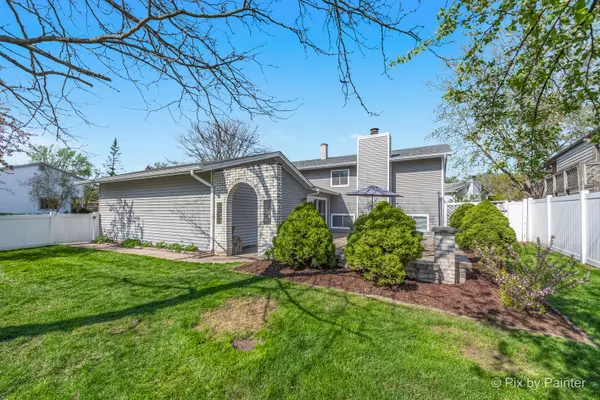$445,000
$409,900
8.6%For more information regarding the value of a property, please contact us for a free consultation.
852 Shorewood DR Bartlett, IL 60103
4 Beds
3 Baths
2,611 SqFt
Key Details
Sold Price $445,000
Property Type Single Family Home
Sub Type Detached Single
Listing Status Sold
Purchase Type For Sale
Square Footage 2,611 sqft
Price per Sqft $170
MLS Listing ID 12034091
Sold Date 05/31/24
Bedrooms 4
Full Baths 3
HOA Fees $47/qua
Year Built 1978
Annual Tax Amount $8,270
Tax Year 2022
Lot Size 8,712 Sqft
Lot Dimensions 8712
Property Description
Don't miss your opportunity to view this beautifully maintained home with over 2600 square feet of living space! Unlike your typical raised ranch, this home boasts a welcoming foyer upon entry through your new front door. Ascend a few steps to discover an inviting living room, dining room, and kitchen featuring newer large tile floors and quartz countertops. The primary bedroom includes an en-suite bath with a step-in shower, while two additional spacious bedrooms complete the main level. The lower level features a fourth bedroom with an adjacent full bath, ideal for an in-law arrangement. The oversized laundry room, measuring 17'x15', offers versatility beyond laundry needs-perfect for a workshop or exercise room. Recent updates include ROOF 2021, GUTTERS 2021, FENCE 2021, ALL KITCHEN APPLIANCES AND WASHER/DRYER 2021, FRONT DOOR 2023, EJECTOR PUMP 2022, FURNACE MOTOR 2022, WATER HEATER 2017, SUMP PUMP 2017! Enjoy summer evenings grilling on the patio, ideal for entertaining guests. Quarterly HOA include access to the community pool and clubhouse. Close to parks, athletic fields, and much more! This home provides ample space and peace of mind with the many major updates completed in recent years. Schedule a viewing while this opportunity lasts!
Location
State IL
County Dupage
Area Bartlett
Rooms
Basement Full, English
Interior
Heating Natural Gas, Forced Air
Cooling Central Air
Fireplaces Number 1
Fireplaces Type Wood Burning
Equipment Humidifier, CO Detectors, Sump Pump
Fireplace Y
Appliance Range, Microwave, Dishwasher, Refrigerator, Washer, Dryer
Laundry Gas Dryer Hookup
Exterior
Exterior Feature Patio
Parking Features Attached
Garage Spaces 2.0
Community Features Clubhouse, Pool
Roof Type Asphalt
Building
Lot Description Corner Lot, Fenced Yard
Sewer Public Sewer
Water Public
New Construction false
Schools
Elementary Schools Horizon Elementary School
Middle Schools Tefft Middle School
High Schools Bartlett High School
School District 46 , 46, 46
Others
HOA Fee Include Clubhouse,Pool
Ownership Fee Simple
Special Listing Condition None
Read Less
Want to know what your home might be worth? Contact us for a FREE valuation!

Our team is ready to help you sell your home for the highest possible price ASAP

© 2025 Listings courtesy of MRED as distributed by MLS GRID. All Rights Reserved.
Bought with Ashley Arzer • Redfin Corporation
GET MORE INFORMATION





