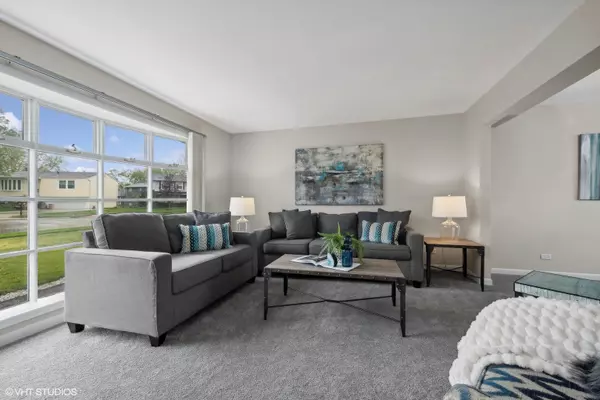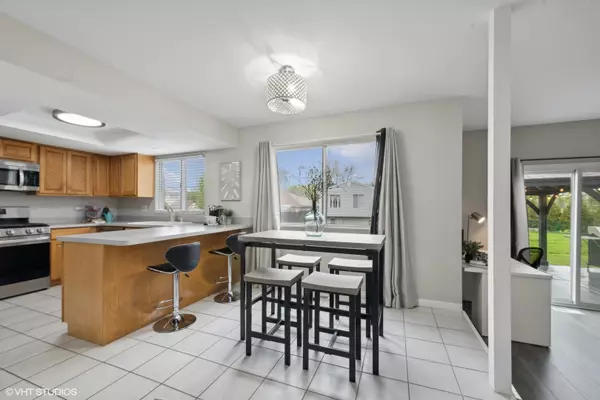$370,000
$355,000
4.2%For more information regarding the value of a property, please contact us for a free consultation.
1300 Leawood DR Elgin, IL 60120
3 Beds
2.5 Baths
1,882 SqFt
Key Details
Sold Price $370,000
Property Type Single Family Home
Sub Type Detached Single
Listing Status Sold
Purchase Type For Sale
Square Footage 1,882 sqft
Price per Sqft $196
Subdivision Parkwood
MLS Listing ID 12042097
Sold Date 05/31/24
Style Colonial
Bedrooms 3
Full Baths 2
Half Baths 1
Year Built 1977
Annual Tax Amount $6,316
Tax Year 2022
Lot Dimensions 62X110X64X111
Property Description
Multiple Offers Received - Calling for highest and best by 5 pm on Thursday, May 2nd. Come and check out 1300 Leawood Drive! This two-story Manchester model has 3 bedrooms, 2.5 bathrooms and 1882 sf. So much to love with a spacious floorplan offering living room with bay window. dining room, kitchen with both breakfast bar and eating area and stainless steel appliances which have all been replaced in the last 4 years. The family room has a cozy wood-burning fireplace and sliders to the patio with a gazebo and above-ground pool added only last year, perfect for summer entertaining. The large primary bedroom has a renovated full bath and two closets and is designed to be easily be transformed to make it into 2 bedrooms if new owner prefers 4 bedrooms. Recent updates include new siding, gutters, and carpeting in 2024, as well as remodeled bathrooms. The finished basement has the cool factor with soundproofing and custom lighting. It's a great home in a fantastic location - come make it yours!
Location
State IL
County Cook
Area Elgin
Rooms
Basement Full
Interior
Heating Natural Gas, Forced Air
Cooling Central Air
Fireplaces Number 1
Equipment CO Detectors, Ceiling Fan(s), Sump Pump
Fireplace Y
Appliance Range, Microwave, Dishwasher, Refrigerator, Washer, Dryer, Disposal
Exterior
Exterior Feature Patio
Parking Features Attached
Garage Spaces 2.0
Roof Type Asphalt
Building
Lot Description Fenced Yard
Sewer Public Sewer
Water Public
New Construction false
Schools
School District 46 , 46, 46
Others
HOA Fee Include None
Ownership Fee Simple
Special Listing Condition None
Read Less
Want to know what your home might be worth? Contact us for a FREE valuation!

Our team is ready to help you sell your home for the highest possible price ASAP

© 2024 Listings courtesy of MRED as distributed by MLS GRID. All Rights Reserved.
Bought with Rafael Villagomez • Epic Real Estate Group

GET MORE INFORMATION





