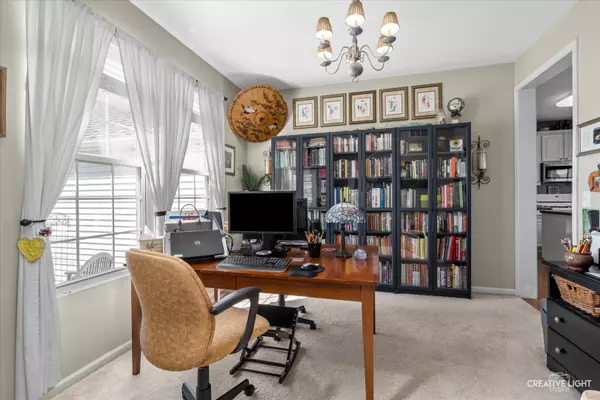$420,000
$425,000
1.2%For more information regarding the value of a property, please contact us for a free consultation.
11539 Glenn CIR Plainfield, IL 60585
3 Beds
2.5 Baths
1,850 SqFt
Key Details
Sold Price $420,000
Property Type Single Family Home
Sub Type Detached Single
Listing Status Sold
Purchase Type For Sale
Square Footage 1,850 sqft
Price per Sqft $227
Subdivision Auburn Lakes
MLS Listing ID 12018861
Sold Date 05/31/24
Style Contemporary
Bedrooms 3
Full Baths 2
Half Baths 1
HOA Fees $30/ann
Year Built 2004
Annual Tax Amount $8,140
Tax Year 2022
Lot Dimensions 70X120
Property Description
Don't wait, this beautifully well decorated 3 bedroom, 2.5 bath home will steal your heart! The spacious open floor plan is filled with natural light. The generous sized family room features a cozy fireplace with gas logs, a custom tile hearth, and white mantel. The family room opens to the large kitchen that has sliding glass doors that lead onto the patio, ideal for grilling and enjoying the back yard! Your back yard view includes a pond and a fire pit! The kitchen has a breakfast area with a large space for a table! The conveniently located powder room is just off the kitchen. The 2-story foyer welcomes you home with a coat closet. The first floor laundry room has ample space and a closet for shoes and coats, and leads to the attached 2 car garage. Upstairs is 3 large bedrooms and 2 full baths. The vaulted ceiling in the Master bedroom welcomes you to a peaceful retreat, and features a generous walk-in closet and direct access to the private Master bath. The luxurious Master bath boasts of dual sinks, soaker tub, separate shower, and a separate water closet. The 2nd and 3rd bedrooms are located near the Master bedroom with a 2nd full bath nearby. All of this, with a pond and a neighborhood park nearby is a perfect spot to call home! (PLEASE NOTE: Stainless refridgerator is not included. The white refridgerator located in the garage is included.)
Location
State IL
County Will
Area Plainfield
Rooms
Basement Full
Interior
Interior Features Hardwood Floors, Vaulted/Cathedral Ceilings
Heating Natural Gas, Forced Air
Cooling Central Air
Fireplaces Number 1
Fireplaces Type Wood Burning
Fireplace Y
Appliance Range, Microwave, Dishwasher, Refrigerator, Washer, Dryer, Disposal
Laundry Gas Dryer Hookup
Exterior
Exterior Feature Patio, Fire Pit
Parking Features Attached
Garage Spaces 2.0
Roof Type Asphalt
Building
Lot Description Pond(s), Water View
Sewer Public Sewer
Water Public
New Construction false
Schools
Elementary Schools Grande Park Elementary School
Middle Schools Murphy Junior High School
High Schools Oswego East High School
School District 308 , 308, 308
Others
HOA Fee Include Insurance
Ownership Fee Simple
Special Listing Condition None
Read Less
Want to know what your home might be worth? Contact us for a FREE valuation!

Our team is ready to help you sell your home for the highest possible price ASAP

© 2024 Listings courtesy of MRED as distributed by MLS GRID. All Rights Reserved.
Bought with Nicholas Donato • Keller Williams Infinity

GET MORE INFORMATION





