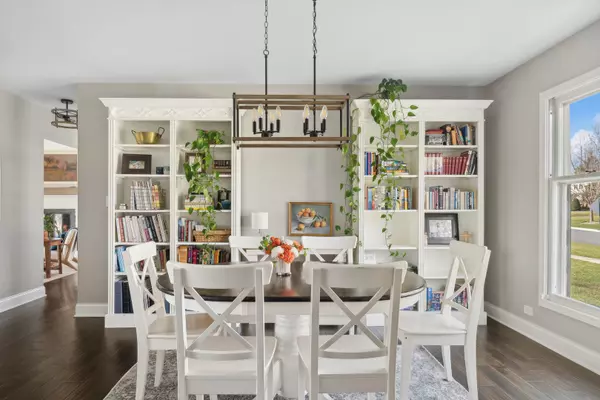$659,000
$525,000
25.5%For more information regarding the value of a property, please contact us for a free consultation.
1017 Crane BLVD Libertyville, IL 60048
4 Beds
3 Baths
1,851 SqFt
Key Details
Sold Price $659,000
Property Type Single Family Home
Sub Type Detached Single
Listing Status Sold
Purchase Type For Sale
Square Footage 1,851 sqft
Price per Sqft $356
Subdivision Nordic Park
MLS Listing ID 12025758
Sold Date 06/04/24
Style Ranch
Bedrooms 4
Full Baths 3
Year Built 1975
Annual Tax Amount $10,438
Tax Year 2022
Lot Size 0.252 Acres
Lot Dimensions 128 X 88
Property Description
Don't miss this beautifully renovated 3+1 bedroom ranch in Libertyville! Gorgeous hardwood floors greet you and welcome you into this expansive floor plan bathed in natural light. A lovely dining room is situated off the foyer and is the perfect spot for dinner parties and family gatherings. The large combined living and family rooms feature soaring ceilings, huge windows, and fantastic space. There is a beautiful fireplace and easy access to the back patio and the kitchen. The kitchen features a large island, great workspace, and tons of storage. Make your way toward the bedrooms, and you'll find an expansive primary bedroom with dual closets and a lovely updated en-suite bathroom. Two additional bedrooms on this floor share a great hall bathroom. The finished lower level features a massive recreation/playroom, a 4th bedroom, another full bathroom, and a huge laundry/storage room. Outside, you'll find a great patio, pergola, and a fully fenced yard. Located steps away from Nicholas Dowden park, and close to shopping, restaurants, and award-winning schools, 1017 Crane is easy to call home!
Location
State IL
County Lake
Area Green Oaks / Libertyville
Rooms
Basement Full
Interior
Interior Features Vaulted/Cathedral Ceilings, Hardwood Floors, First Floor Bedroom, First Floor Full Bath
Heating Natural Gas, Forced Air
Cooling Central Air
Fireplaces Number 1
Fireplaces Type Gas Log
Equipment Humidifier, CO Detectors, Ceiling Fan(s), Sump Pump, Backup Sump Pump;, Radon Mitigation System
Fireplace Y
Appliance Range, Microwave, Dishwasher, Refrigerator, Washer, Dryer, Disposal, Stainless Steel Appliance(s), Wine Refrigerator, Range Hood
Exterior
Exterior Feature Patio
Parking Features Attached
Garage Spaces 2.0
Community Features Park, Tennis Court(s), Curbs, Sidewalks, Street Lights, Street Paved
Roof Type Asphalt
Building
Lot Description Corner Lot, Fenced Yard
Sewer Public Sewer
Water Lake Michigan, Public
New Construction false
Schools
Elementary Schools Copeland Manor Elementary School
Middle Schools Highland Middle School
High Schools Libertyville High School
School District 70 , 70, 128
Others
HOA Fee Include None
Ownership Fee Simple
Special Listing Condition None
Read Less
Want to know what your home might be worth? Contact us for a FREE valuation!

Our team is ready to help you sell your home for the highest possible price ASAP

© 2024 Listings courtesy of MRED as distributed by MLS GRID. All Rights Reserved.
Bought with Lisa Trace • @properties Christie's International Real Estate

GET MORE INFORMATION





