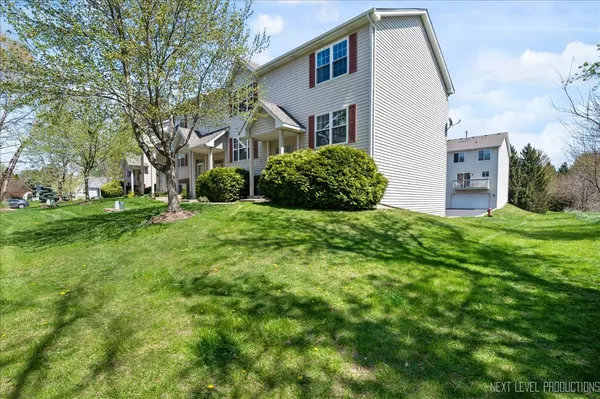$269,900
$269,900
For more information regarding the value of a property, please contact us for a free consultation.
483 E Willow ST Elburn, IL 60119
3 Beds
1.5 Baths
1,302 SqFt
Key Details
Sold Price $269,900
Property Type Condo
Sub Type Low Rise (1-3 Stories),T3-Townhouse 3+ Stories
Listing Status Sold
Purchase Type For Sale
Square Footage 1,302 sqft
Price per Sqft $207
MLS Listing ID 12039508
Sold Date 06/05/24
Bedrooms 3
Full Baths 1
Half Baths 1
HOA Fees $173/mo
Year Built 2000
Annual Tax Amount $4,872
Tax Year 2022
Lot Dimensions COMMON
Property Description
This beautiful end-unit town home is simply gorgeous and ready for its new owners. All new windows, updated 6-panel doors, newer furnace & newer hot water heater plus new water softener means its move-in ready and can be enjoyed immediately. This low-maintenance townhome features an amazing open layout with plenty of light throughout the entire home! On the spacious main level you will find the living room, large kitchen with an eating area and generous sized breakfast bar, all new stainless steel appliance's with brand new sliding glass doors leading to the balcony, plus 1/2 bath. The second level has a spacious primary suite with a huge walk-in closet & private access to the full bathroom along with an additional bedroom, roomy open loft & full laundry area. The lower level features a flex room that could be a 3rd bedroom, den, game room, family room or more! The 2-car garage is attached and features plenty of room for storage. Walk to John Shields elementary school, several community parks, ponds and located right next to open green space! You will love being just minutes to the charming historic town of Elburn, restaurants, shopping, Metra & LaFox Train stations, Library, Lions Park, Hughes Creek and Tanna Farms golf courses. Less than 10 minutes to Randall road shopping and dining corridor ~ Quick commute to downtown Geneva & St. Charles, Fox River and Trails. Approximately 7 minutes to I-88. See for yourself all this home has to offer!
Location
State IL
County Kane
Area Elburn
Rooms
Basement Partial, Walkout
Interior
Interior Features Second Floor Laundry
Heating Natural Gas, Forced Air
Cooling Central Air
Equipment CO Detectors
Fireplace N
Appliance Range, Dishwasher, Refrigerator, Disposal, Stainless Steel Appliance(s), Water Softener Owned
Laundry Gas Dryer Hookup, In Unit, Laundry Closet
Exterior
Exterior Feature Balcony
Parking Features Attached
Garage Spaces 2.0
Roof Type Asphalt
Building
Story 3
Sewer Public Sewer
Water Public
New Construction false
Schools
Elementary Schools John Stewart Elementary School
Middle Schools Harter Middle School
High Schools Kaneland High School
School District 302 , 302, 302
Others
HOA Fee Include Insurance,Exterior Maintenance,Lawn Care,Snow Removal
Ownership Condo
Special Listing Condition None
Pets Allowed Cats OK, Dogs OK
Read Less
Want to know what your home might be worth? Contact us for a FREE valuation!

Our team is ready to help you sell your home for the highest possible price ASAP

© 2024 Listings courtesy of MRED as distributed by MLS GRID. All Rights Reserved.
Bought with Tod Turriff • Baird & Warner Fox Valley - Geneva

GET MORE INFORMATION





