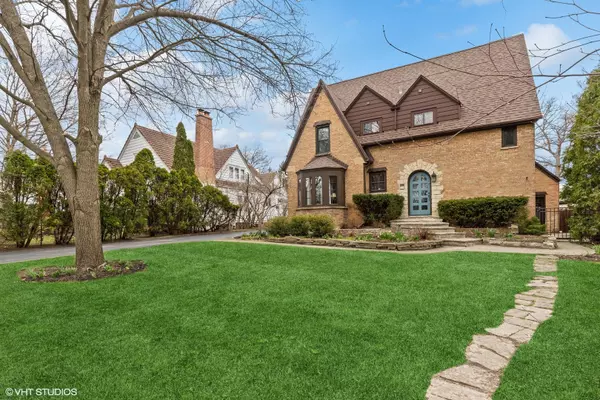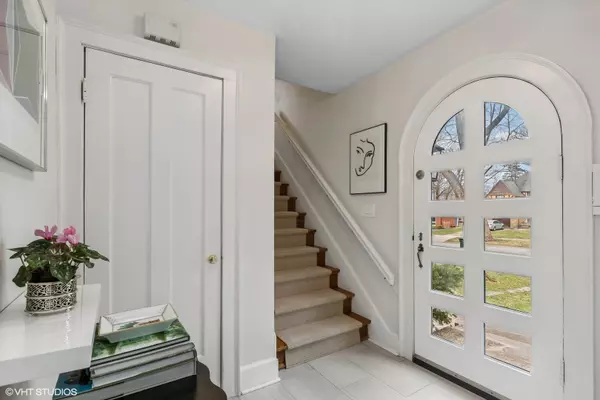$800,000
$775,000
3.2%For more information regarding the value of a property, please contact us for a free consultation.
660 Northmoor RD Lake Forest, IL 60045
3 Beds
3.5 Baths
1,728 SqFt
Key Details
Sold Price $800,000
Property Type Single Family Home
Sub Type Detached Single
Listing Status Sold
Purchase Type For Sale
Square Footage 1,728 sqft
Price per Sqft $462
Subdivision Northmoor
MLS Listing ID 12009314
Sold Date 06/06/24
Style Tudor
Bedrooms 3
Full Baths 3
Half Baths 1
Year Built 1938
Annual Tax Amount $11,690
Tax Year 2022
Lot Size 7,897 Sqft
Lot Dimensions 53 X 150
Property Description
Discover the perfect blend of architectural details and clean transitional updates in this exquisite home located in the desirable Northmoor neighborhood. This bright and sun-filled home captivates you upon entering the beautiful foyer with renovated powder room which flows into an expansive living room with various seating areas, south facing bay window, and cozy woodburning fireplace with custom built-ins. The large open floor plan seamlessly extends from the inviting dining area to a bright kitchen which is a culinary delight boasting stainless appliances, tons of cabinetry, stone counters, and a large peninsula. Upstairs, the primary suite offers a private sanctuary; bathroom w/ Carrera marble, double vanity, large shower and two walk-in closets. Two additional roomy bedrooms, hall bath and closets add to the functionality and charm of the home. The lower level offers additional living space, including a recreation room which can function as an office or guest suite with adjacent updated third full bath, large laundryroom, mudroom and storage. This meticulous home is ideal for modern living with a new roof in 2020, mostly newer windows, newer plumbing, newer electrical and an attached 2 car garage. The professionally landscaped fenced yard is perfect for neighborhood cookouts and parties. Don't miss this unbeatable location just steps from South Park, bike path, town, lake and more!
Location
State IL
County Lake
Area Lake Forest
Rooms
Basement Full
Interior
Interior Features Hardwood Floors
Heating Natural Gas, Forced Air, Steam
Cooling Central Air, Zoned
Fireplaces Number 1
Fireplaces Type Wood Burning
Fireplace Y
Appliance Range, Dishwasher, Refrigerator, Washer, Dryer, Disposal, Water Purifier
Exterior
Exterior Feature Patio
Parking Features Attached
Garage Spaces 2.0
Community Features Park, Tennis Court(s), Curbs, Sidewalks, Street Lights, Street Paved
Roof Type Asphalt
Building
Lot Description Landscaped
Sewer Public Sewer
Water Lake Michigan, Public
New Construction false
Schools
Elementary Schools Sheridan Elementary School
Middle Schools Deer Path Middle School
High Schools Lake Forest High School
School District 67 , 67, 115
Others
HOA Fee Include None
Ownership Fee Simple
Special Listing Condition None
Read Less
Want to know what your home might be worth? Contact us for a FREE valuation!

Our team is ready to help you sell your home for the highest possible price ASAP

© 2024 Listings courtesy of MRED as distributed by MLS GRID. All Rights Reserved.
Bought with Leslie Gleason • Coldwell Banker Realty

GET MORE INFORMATION





