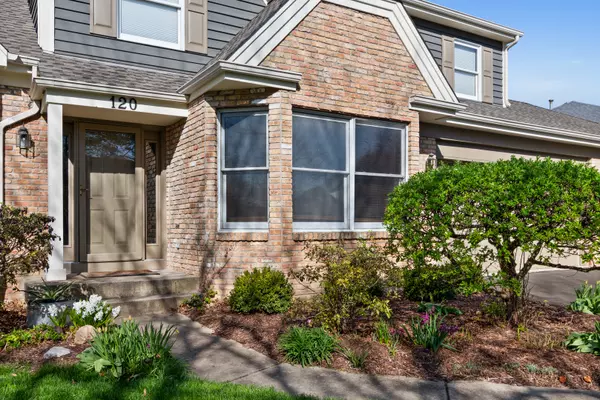$465,000
$479,000
2.9%For more information regarding the value of a property, please contact us for a free consultation.
120 Nottingham DR Oswego, IL 60543
4 Beds
2.5 Baths
2,850 SqFt
Key Details
Sold Price $465,000
Property Type Single Family Home
Sub Type Detached Single
Listing Status Sold
Purchase Type For Sale
Square Footage 2,850 sqft
Price per Sqft $163
MLS Listing ID 12030803
Sold Date 05/31/24
Style Traditional
Bedrooms 4
Full Baths 2
Half Baths 1
Year Built 1990
Annual Tax Amount $9,654
Tax Year 2022
Lot Dimensions 117X151X44X153
Property Description
Gorgeous 2 story home located on an oversized lot in Windcrest subdivision! Attractive exterior with brick and cedar siding AND a three car garage.Enter the flyer with hardwood flooring and natural light throughout the home. First floor den/bedroom with French doors..Spacious living room combined with large dining room with gorgeous light fixture and plenty of room for entertaining! Updated kitchen with hardwood flooring throughout. Kitchen includes stainless steel appliances, granite countertops, neutral backsplash and large breakfast room with view of the stunning backyard. Step down family room with windows to the backyard and and loads of natural light.Enjoy the spacious master suite with two walk in closets and beautiful master updated master bath. Multiple windows in the master bedroom provide exceptional sunlight and beautiful view of the backyard.and pool. Bathroom includes gorgeous cabinets with dual sinks, whirlpool tub and large custom shower.2 additional large bedrooms plus an open loft/bedroom that is multi functional.Plenty of storage throughout the home. Finished basement with 9 ft ceilings. Enjoy the second family room,, game room and exercise room plus additional storage. Incredible outdoor space with large paver patio, fire pit and beautiful outdoor pool surrounded by trees for a private backyard retreat. Manicured landscaping with stone/brick flowerbed. Located on an interior street that is quiet yet close to Northhamptom Park, walking trails and area amenities. Don't miss this well cared home!
Location
State IL
County Kendall
Area Oswego
Rooms
Basement Full
Interior
Interior Features Vaulted/Cathedral Ceilings, Hardwood Floors, First Floor Laundry
Heating Natural Gas
Cooling Central Air
Fireplace N
Appliance Microwave, Dishwasher, Refrigerator, Washer, Dryer, Disposal, Built-In Oven
Exterior
Parking Features Attached
Garage Spaces 2.0
Building
Sewer Public Sewer
Water Public
New Construction false
Schools
Elementary Schools Old Post Elementary School
Middle Schools Thompson Junior High School
High Schools Oswego High School
School District 308 , 308, 308
Others
HOA Fee Include None
Ownership Fee Simple
Special Listing Condition None
Read Less
Want to know what your home might be worth? Contact us for a FREE valuation!

Our team is ready to help you sell your home for the highest possible price ASAP

© 2024 Listings courtesy of MRED as distributed by MLS GRID. All Rights Reserved.
Bought with Kathryn Hoffman • Century 21 Circle

GET MORE INFORMATION





