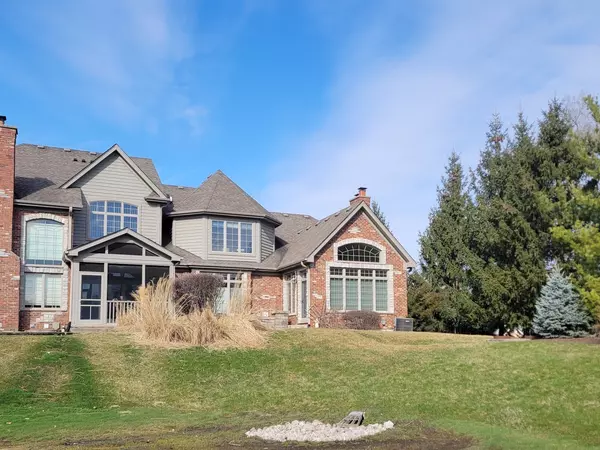$525,000
$650,000
19.2%For more information regarding the value of a property, please contact us for a free consultation.
5601 Elinor AVE #0 Downers Grove, IL 60516
3 Beds
2.5 Baths
2,942 SqFt
Key Details
Sold Price $525,000
Property Type Condo
Sub Type Condo
Listing Status Sold
Purchase Type For Sale
Square Footage 2,942 sqft
Price per Sqft $178
Subdivision Villas Of Maple Woods
MLS Listing ID 12019347
Sold Date 06/10/24
Bedrooms 3
Full Baths 2
Half Baths 1
HOA Fees $530/mo
Rental Info No
Year Built 2009
Annual Tax Amount $12,433
Tax Year 2022
Lot Dimensions COMMON
Property Description
MOTIVATED SELLER!!! BRING AN OFFER!!!! MAIN LEVEL PRIMARY BEDROOM...FULL BASEMENT...SUNROOM. Don't miss this chance to own THE ASHTON - a spacious and elegant townhome with over 2900 sq ft of living space on the main and upper levels, plus a large basement ready for your customization. This end-unit home is part of The Villas of Maple Woods, a luxury community of only 57 units located in the desirable Downers Grove area. Enjoy features such as Anderson windows, gourmet kitchen, vaulted ceilings, hardwood floors, exquisite molding, a cedar closet, a paver patio and many more unique custom detailed amenities! Experience the convenience and comfort of low-maintenance living in this stunning home that offers easy access to shopping, dining, entertainment and transportation(355 and the Belmont station are just minutes away.) Welcome Home!!
Location
State IL
County Dupage
Area Downers Grove
Rooms
Basement Full
Interior
Interior Features Vaulted/Cathedral Ceilings, Skylight(s), Hardwood Floors, First Floor Bedroom, First Floor Laundry, First Floor Full Bath, Storage, Walk-In Closet(s), Ceiling - 9 Foot, Granite Counters
Heating Natural Gas
Cooling Central Air
Fireplaces Number 1
Fireplaces Type Heatilator
Equipment Central Vacuum, Ceiling Fan(s), Sump Pump, Sprinkler-Lawn
Fireplace Y
Appliance Double Oven, Microwave, Dishwasher, Refrigerator
Laundry Gas Dryer Hookup, In Unit
Exterior
Exterior Feature Brick Paver Patio, Storms/Screens, End Unit
Parking Features Attached
Garage Spaces 2.0
Roof Type Asphalt
Building
Lot Description Common Grounds
Story 2
Sewer Public Sewer
Water Lake Michigan
New Construction false
Schools
Elementary Schools Henry Puffer Elementary School
Middle Schools Herrick Middle School
High Schools North High School
School District 58 , 58, 99
Others
HOA Fee Include Water,Insurance,Exterior Maintenance,Lawn Care,Snow Removal
Ownership Condo
Special Listing Condition None
Pets Description Cats OK, Dogs OK
Read Less
Want to know what your home might be worth? Contact us for a FREE valuation!

Our team is ready to help you sell your home for the highest possible price ASAP

© 2024 Listings courtesy of MRED as distributed by MLS GRID. All Rights Reserved.
Bought with Robert Jaeger • eXp Realty, LLC

GET MORE INFORMATION




