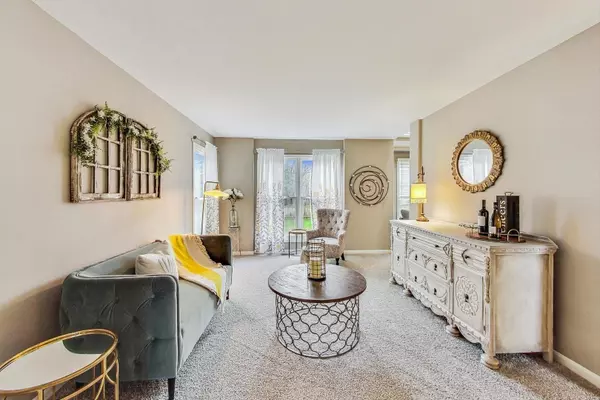$640,000
$600,000
6.7%For more information regarding the value of a property, please contact us for a free consultation.
2289 Sutton DR South Elgin, IL 60177
5 Beds
3.5 Baths
3,571 SqFt
Key Details
Sold Price $640,000
Property Type Single Family Home
Sub Type Detached Single
Listing Status Sold
Purchase Type For Sale
Square Footage 3,571 sqft
Price per Sqft $179
Subdivision Thornwood
MLS Listing ID 12007175
Sold Date 06/10/24
Bedrooms 5
Full Baths 3
Half Baths 1
HOA Fees $52/qua
Year Built 2000
Annual Tax Amount $11,938
Tax Year 2022
Lot Size 10,062 Sqft
Lot Dimensions 10195
Property Description
MULTIPLE OFFERS RECEIVED! BEST AND HIGHEST DUE 3 PM SATURDAY April 13th. This beautiful home is on a private cul-de-sac in Thornwood Pool Community and St. Charles School District with a THREE car garage. The large kitchen has an island, breakfast nook, a pantry, granite countertops, tile backsplash, stainless steel appliances and white cabinetry. There is a two-story foyer and family room and a vaulted ceiling in the eat-in kitchen area. The private office has French doors and there is a second office or toy room off of the great room. There are four large bedrooms upstairs plus a loft. Interior features include new carpeting and paint throughout, hardwood floors, and a newer new furnace, A/C, and humidifier. Exterior features include new patio, NEW ROOF, NEW FENCE and extensive landscaping. Enjoy all that Thornwood has to offer with a pool, clubhouse, basketball, tennis and volleyball courts, miles of trails and parks! Walk to shopping, dining, and elementary school!
Location
State IL
County Kane
Area South Elgin
Rooms
Basement Full
Interior
Interior Features Vaulted/Cathedral Ceilings, Hardwood Floors, First Floor Laundry
Heating Natural Gas, Forced Air
Cooling Central Air
Fireplaces Number 1
Fireplaces Type Wood Burning, Gas Starter
Equipment Ceiling Fan(s), Sump Pump
Fireplace Y
Appliance Range, Microwave, Dishwasher, Refrigerator
Exterior
Exterior Feature Deck
Garage Attached
Garage Spaces 3.0
Community Features Clubhouse, Park, Pool, Tennis Court(s), Sidewalks, Street Lights
Waterfront false
Roof Type Asphalt
Building
Lot Description Cul-De-Sac
Sewer Public Sewer
Water Public
New Construction false
Schools
Elementary Schools Corron Elementary School
Middle Schools Wredling Middle School
High Schools St Charles North High School
School District 303 , 303, 303
Others
HOA Fee Include Clubhouse,Pool
Ownership Fee Simple w/ HO Assn.
Special Listing Condition None
Read Less
Want to know what your home might be worth? Contact us for a FREE valuation!

Our team is ready to help you sell your home for the highest possible price ASAP

© 2024 Listings courtesy of MRED as distributed by MLS GRID. All Rights Reserved.
Bought with Rutul Parekh • ARNI Realty Incorporated

GET MORE INFORMATION





