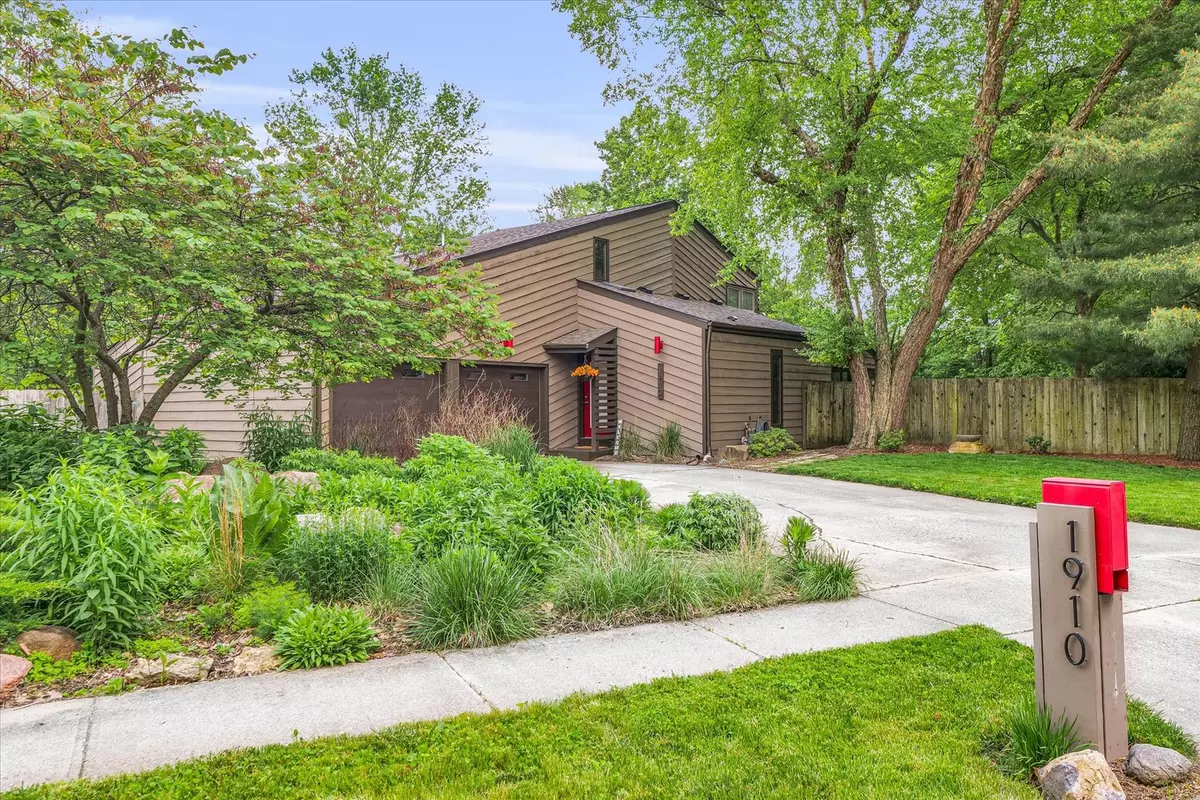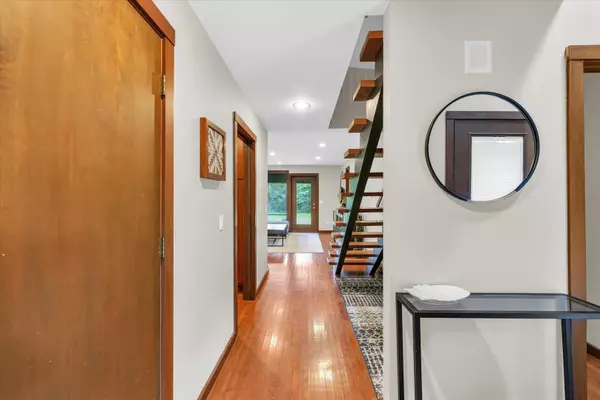$287,500
$259,900
10.6%For more information regarding the value of a property, please contact us for a free consultation.
1910 Stratford CT Champaign, IL 61821
2 Beds
2 Baths
1,508 SqFt
Key Details
Sold Price $287,500
Property Type Single Family Home
Sub Type Detached Single
Listing Status Sold
Purchase Type For Sale
Square Footage 1,508 sqft
Price per Sqft $190
Subdivision Stratford Park North
MLS Listing ID 12055676
Sold Date 06/12/24
Style Contemporary
Bedrooms 2
Full Baths 2
Year Built 1978
Annual Tax Amount $5,083
Tax Year 2023
Lot Size 0.380 Acres
Lot Dimensions 100X137X72X137
Property Description
Welcome to your dream home in Stratford Park, located on a quiet cul-de-sac. This beautifully unique 2BD/2BA home offers an inviting open concept floor plan and tons of natural light thanks to the large windows and the home's passive solar design. Inside, the home showcases elegant red oak wood flooring and matching custom shelving, granite countertops, and custom kitchen cabinets with wine storage. The open living and dining space has a gas fireplace to keep you cozy on chilly nights. A full bedroom and full bathroom round out the main floor. On the upper level, enjoy a spacious primary bedroom with attached bath, plus an adjoining bonus room, offering a serene retreat with picturesque views of the yard and nearby park, perfect for relaxation or morning coffee. You'll love the convenience of the washer and dryer and walk-in closet off the primary suite, as well as the large storage area. Entertain effortlessly in the spacious backyard, complete with a large deck, screened-in porch featuring a built-in table and string lighting, raised garden beds, and a cozy firepit for gatherings under the stars. The fully fenced yard ensures privacy and security for all your outdoor activities. Additional highlights include a spacious 2-car garage with a built-in workbench and a large storage room off the garage, ideal for storing seasonal items or tools. Conveniently located a short distance from Robeson Park and the scenic paths along Phinney Creek, outdoor recreation is just steps away. Easy access to I-57 ensures seamless commuting to nearby amenities and attractions. Updates include a new Roof in 2021, new stove in 2022, and new AC in 2020. Fresh interior paint in 2022/2023. Ask listing agent for a comprehensive list of upgrades. Home has been pre-inspected for your convenience.
Location
State IL
County Champaign
Area Champaign, Savoy
Rooms
Basement None
Interior
Interior Features Vaulted/Cathedral Ceilings, Hardwood Floors, First Floor Bedroom, Second Floor Laundry, First Floor Full Bath, Walk-In Closet(s)
Heating Natural Gas
Cooling Central Air
Fireplaces Number 1
Fireplaces Type Gas Log
Equipment Ceiling Fan(s)
Fireplace Y
Appliance Range, Dishwasher, Refrigerator, Stainless Steel Appliance(s), Range Hood
Exterior
Exterior Feature Deck, Porch Screened
Parking Features Attached
Garage Spaces 2.0
Community Features Park, Curbs, Sidewalks, Street Paved
Roof Type Asphalt
Building
Lot Description Cul-De-Sac, Fenced Yard
Sewer Public Sewer
Water Public
New Construction false
Schools
Elementary Schools Unit 4 Of Choice
Middle Schools Champaign/Middle Call Unit 4 351
High Schools Centennial High School
School District 4 , 4, 4
Others
HOA Fee Include None
Ownership Fee Simple
Special Listing Condition None
Read Less
Want to know what your home might be worth? Contact us for a FREE valuation!

Our team is ready to help you sell your home for the highest possible price ASAP

© 2024 Listings courtesy of MRED as distributed by MLS GRID. All Rights Reserved.
Bought with Nate Evans • eXp Realty,LLC-Maho

GET MORE INFORMATION





