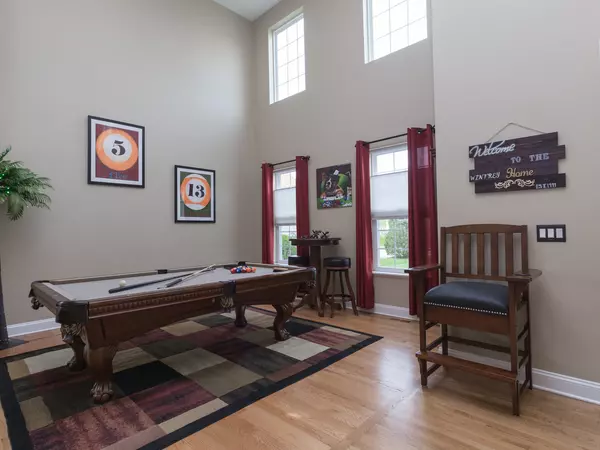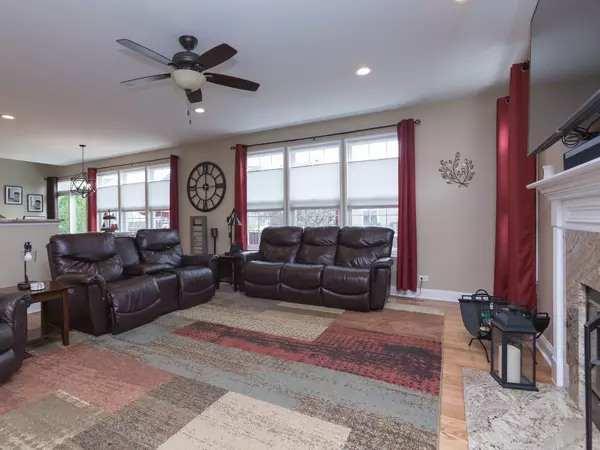$665,000
$675,000
1.5%For more information regarding the value of a property, please contact us for a free consultation.
1718 Castle CT Elgin, IL 60120
4 Beds
4 Baths
3,441 SqFt
Key Details
Sold Price $665,000
Property Type Single Family Home
Sub Type Detached Single
Listing Status Sold
Purchase Type For Sale
Square Footage 3,441 sqft
Price per Sqft $193
Subdivision Castle Creek
MLS Listing ID 12029831
Sold Date 06/13/24
Style Contemporary
Bedrooms 4
Full Baths 4
HOA Fees $27/ann
Year Built 2008
Annual Tax Amount $9,876
Tax Year 2021
Lot Size 10,890 Sqft
Lot Dimensions 80X142
Property Sub-Type Detached Single
Property Description
Fantastic home on a cul-de-sac street. This home features 3 car garage, 3 yr. old arch shingle roof, custom entrance door with side lite. New garage doors, programable garage door openers and epoxy garage floor. Fenced in yard with 28ft semi inground heated pool with custom stair and pool deck. Almost end to end concrete patio. "But wait" The inside is even better. 1st floor is all hardwood floors. Kitchen totally remodeled with 42" cabinets with lazy Susan and roll out garbage cans and spice cabinet, deep SS sink, granite counters, custom stone backsplash, 2 big island centers, pantry and stainless-steel appliances. Top and bottom cabinet lights. Huge family room with custom granite fireplace, 4 big bedrooms, loft, 1st floor den, 4 full baths, finished basement with 2nd kitchen and center island. Huge storage area plus more t/o house.
Location
State IL
County Cook
Area Elgin
Rooms
Basement Full
Interior
Interior Features Vaulted/Cathedral Ceilings, Hardwood Floors, Wood Laminate Floors, First Floor Bedroom, First Floor Laundry, First Floor Full Bath, Walk-In Closet(s), Ceiling - 9 Foot, Drapes/Blinds, Granite Counters, Pantry
Heating Natural Gas, Forced Air, Sep Heating Systems - 2+
Fireplaces Number 1
Fireplaces Type Wood Burning, Gas Starter
Equipment Security System, Ceiling Fan(s), Sump Pump, Sprinkler-Lawn, Air Purifier, Water Heater-Gas
Fireplace Y
Appliance Range, Microwave, Dishwasher, Refrigerator, Washer, Dryer, Disposal, Stainless Steel Appliance(s), Range Hood
Laundry Gas Dryer Hookup, In Unit, Multiple Locations, Sink
Exterior
Exterior Feature Patio, Stamped Concrete Patio, Above Ground Pool, Fire Pit
Parking Features Attached
Garage Spaces 3.0
Community Features Park, Tennis Court(s), Curbs, Sidewalks, Street Lights, Street Paved
Roof Type Asphalt
Building
Lot Description Cul-De-Sac, Fenced Yard
Sewer Public Sewer
Water Public
New Construction false
Schools
Elementary Schools Liberty Elementary School
Middle Schools Kenyon Woods Middle School
High Schools South Elgin High School
School District 46 , 46, 46
Others
HOA Fee Include Other
Ownership Fee Simple w/ HO Assn.
Special Listing Condition None
Read Less
Want to know what your home might be worth? Contact us for a FREE valuation!

Our team is ready to help you sell your home for the highest possible price ASAP

© 2025 Listings courtesy of MRED as distributed by MLS GRID. All Rights Reserved.
Bought with Elizabeth Riter • Coldwell Banker Realty
GET MORE INFORMATION





