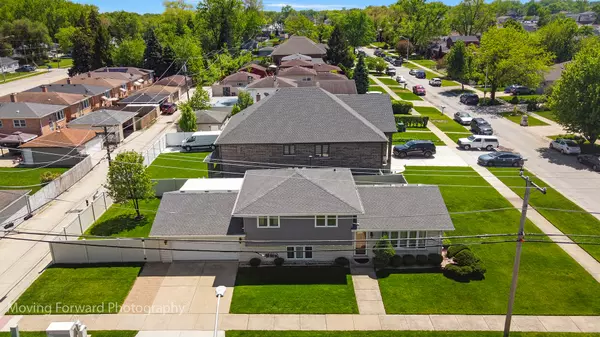$362,000
$362,000
For more information regarding the value of a property, please contact us for a free consultation.
8501 Parkside AVE Burbank, IL 60459
3 Beds
2 Baths
1,750 SqFt
Key Details
Sold Price $362,000
Property Type Single Family Home
Sub Type Detached Single
Listing Status Sold
Purchase Type For Sale
Square Footage 1,750 sqft
Price per Sqft $206
MLS Listing ID 12044258
Sold Date 06/13/24
Style Tri-Level
Bedrooms 3
Full Baths 2
Year Built 1989
Annual Tax Amount $6,616
Tax Year 2022
Lot Dimensions 30X123
Property Description
Welcome to this beautiful, meticulously maintained tri-level home - a true pride of ownership. Built in 1989 and lovingly cared for by its original owners, this residence offers a harmonious blend of comfort and functionality. Oversized - double corner lot provides ample outdoor space and privacy. As you step inside, you'll find a spacious living room with abundant natural light. The dining area seamlessly connects to the living space, creating an ideal setting for gatherings and entertaining. The kitchen features stainless steel appliances and wood cabinets. Main level of the home boasts beautiful hardwood floors, enhancing its elegance and durability. Fully fenced, very private back yard and concrete, covered patio ensures seclusion, making it an ideal setting for relaxation, barbecues, or playtime with family and pets. Many major exterior updates like new roof ( 2 yrs old), vinyl privacy fence , new mechanicals: A/C 2 yrs old; water heater 3 yrs old; Situated in a desirable neighborhood, this home offers proximity to schools, parks, shopping and transportation. Don't miss the opportunity to make this beautiful home yours. Schedule a showing today and experience its unique charm!
Location
State IL
County Cook
Area Burbank / Nottingham Park
Rooms
Basement Partial
Interior
Interior Features Hardwood Floors
Heating Natural Gas, Forced Air
Cooling Central Air
Equipment Ceiling Fan(s), Sump Pump, Water Heater-Gas
Fireplace N
Appliance Range, Microwave, Refrigerator, Washer, Dryer, Stainless Steel Appliance(s)
Exterior
Exterior Feature Patio
Garage Attached
Garage Spaces 2.0
Community Features Park, Pool, Sidewalks, Street Lights
Waterfront false
Roof Type Asphalt
Building
Lot Description Corner Lot, Fenced Yard, Landscaped
Sewer Public Sewer
Water Public
New Construction false
Schools
Elementary Schools Luther Burbank Elementary School
Middle Schools Liberty Junior High School
High Schools Reavis High School
School District 111 , 111, 220
Others
HOA Fee Include None
Ownership Fee Simple
Special Listing Condition None
Read Less
Want to know what your home might be worth? Contact us for a FREE valuation!

Our team is ready to help you sell your home for the highest possible price ASAP

© 2024 Listings courtesy of MRED as distributed by MLS GRID. All Rights Reserved.
Bought with Michele Barron • Compass

GET MORE INFORMATION





