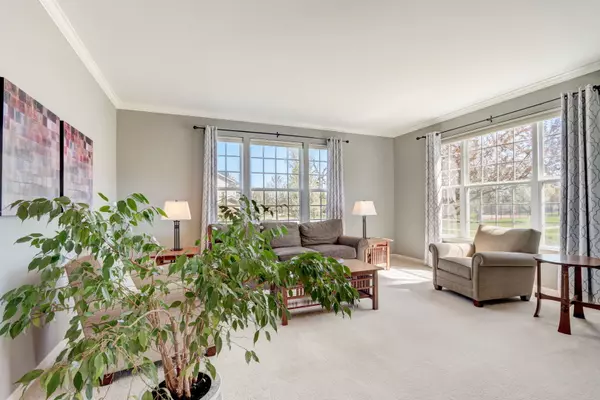$832,000
$849,900
2.1%For more information regarding the value of a property, please contact us for a free consultation.
575 Orchard Pond DR Lake Zurich, IL 60047
4 Beds
4 Baths
4,263 SqFt
Key Details
Sold Price $832,000
Property Type Single Family Home
Sub Type Detached Single
Listing Status Sold
Purchase Type For Sale
Square Footage 4,263 sqft
Price per Sqft $195
Subdivision Sonoma
MLS Listing ID 12022872
Sold Date 06/14/24
Style Colonial,Contemporary
Bedrooms 4
Full Baths 3
Half Baths 2
HOA Fees $89/mo
Year Built 2004
Annual Tax Amount $17,289
Tax Year 2022
Lot Size 0.700 Acres
Lot Dimensions 144X210
Property Description
Over 6000+ square feet of livable area. Home sits on .7 of an acre. More pictures coming shortly. This must-see house is located in the highly sought after Sonoma subdivision where tennis courts and playground are steps away. Going to the grocery store, coffee shops, car repair, and numerous restaurants are all withing walking distance or short drive. The Village of Lake Zurich is known for it's Alpine Fest, Rock the Block, and Farmer's Market as well as the beach and 'spray' ground at Paulus Park. The main level features of this well-maintained home include open kitchen/dining/family room with fireplace, office, and extra-large deck overlooking a wooded area that backs up to Barrington. It also includes a laundry/mud room with a half bath, perfect for coming in from outside in the Winter or with wet clothes in the Summer. Upstairs you will find a spacious primary suite with bonus room that can be used as a gym, sitting room, or office. The primary suite includes a huge walk-in closet with built-in dresser and shelves. The second floor also consists of three additional large bedrooms, two with generous walk-in closets. Going downstairs to the custom designed basement, you will find lots of windows and natural light. The main features are a kitchen complete with granite countertops, dishwasher, refrigerator, microwave, pizza oven, and large island that can seat 8 comfortably. This space also includes a full bathroom with granite and tile, separate bonus room for gaming or music practice, space for a pool table and games, and endless storage. It is the perfect space for entertaining or a hangout. Highly rated Lake Zurich schools and a 15-minute drive to the Barrington train station make this the ideal location.
Location
State IL
County Lake
Area Hawthorn Woods / Lake Zurich / Kildeer / Long Grove
Rooms
Basement Full, English
Interior
Interior Features Vaulted/Cathedral Ceilings, Hardwood Floors, Wood Laminate Floors, First Floor Laundry
Heating Natural Gas, Forced Air
Cooling Central Air
Fireplaces Number 1
Fireplaces Type Gas Log
Fireplace Y
Appliance Range, Microwave, Dishwasher, Refrigerator
Exterior
Exterior Feature Deck
Garage Attached
Garage Spaces 3.0
Community Features Park, Tennis Court(s), Curbs, Gated, Sidewalks, Street Lights, Street Paved
Roof Type Asphalt
Building
Sewer Public Sewer
Water Public
New Construction false
Schools
Elementary Schools Seth Paine Elementary School
Middle Schools Lake Zurich Middle - N Campus
High Schools Lake Zurich High School
School District 95 , 95, 95
Others
HOA Fee Include Other
Ownership Fee Simple
Special Listing Condition None
Read Less
Want to know what your home might be worth? Contact us for a FREE valuation!

Our team is ready to help you sell your home for the highest possible price ASAP

© 2024 Listings courtesy of MRED as distributed by MLS GRID. All Rights Reserved.
Bought with Brian Gentzle • eXp Realty, LLC

GET MORE INFORMATION





