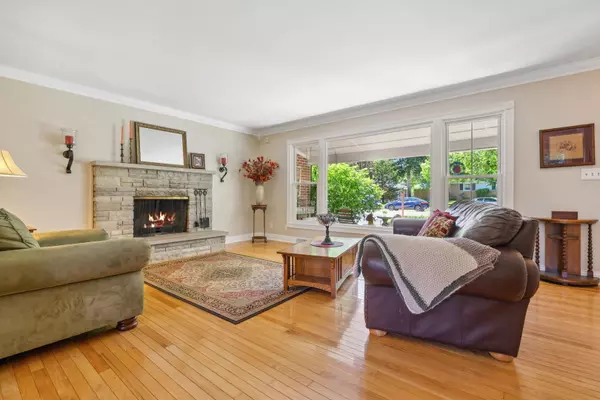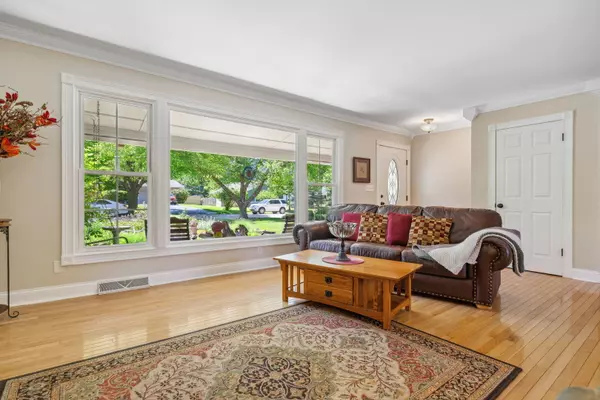$450,000
$375,000
20.0%For more information regarding the value of a property, please contact us for a free consultation.
432 S 10th ST St. Charles, IL 60174
4 Beds
2.5 Baths
1,596 SqFt
Key Details
Sold Price $450,000
Property Type Single Family Home
Sub Type Detached Single
Listing Status Sold
Purchase Type For Sale
Square Footage 1,596 sqft
Price per Sqft $281
MLS Listing ID 12066201
Sold Date 06/17/24
Bedrooms 4
Full Baths 2
Half Baths 1
Year Built 1959
Annual Tax Amount $7,594
Tax Year 2023
Lot Size 10,454 Sqft
Lot Dimensions 10375
Property Description
Multiple Offers Received- Highest and Best- Due Friday, May 31st by 10:00 PM. 432 S. 10th Street is a picturesque home on a quiet tree-lined street! This 4 bedroom and 2.5 bathroom home boasts over 2,200 square feet of finished living space. The space is inviting and has an open and airy floor plan with an abundance of oversized windows that provide ample natural light. There are many upgrades, such as crown molding, maple cabinetry, and Corian counters. The clean and bright kitchen has a large amount of cooking space, a walk-in pantry, and plenty of storage. It is connected to the dining room and family room, which makes a great space for entertaining. The spacious primary bedroom has a sizable attached full bathroom, a rarity for the neighborhood! Another great feature is the full basement with approximately 600 square feet of finished living space and storage space. The finished basement has an office that was previously a bathroom and can easily be converted back if the buyer chooses. Enjoy the large backyard that is professionally landscaped and has multiple places to entertain and relax. This home is located on a beautiful lot that is within close proximity of downtown St. Charles, neighborhood parks, shopping, restaurants, and so much more! Recent updates include roof and Gutter Guards (2020), a new driveway (2020), a furnace (2020), and a dryer (2024).
Location
State IL
County Kane
Area Campton Hills / St. Charles
Rooms
Basement Partial
Interior
Interior Features Hardwood Floors
Heating Natural Gas
Cooling Central Air
Fireplaces Number 1
Fireplaces Type Wood Burning
Fireplace Y
Appliance Range, Dishwasher, Refrigerator, Washer, Dryer
Exterior
Exterior Feature Deck, Hot Tub, Brick Paver Patio
Garage Attached
Garage Spaces 2.0
Roof Type Asphalt
Building
Sewer Public Sewer
Water Public
New Construction false
Schools
School District 303 , 303, 303
Others
HOA Fee Include None
Ownership Fee Simple
Special Listing Condition None
Read Less
Want to know what your home might be worth? Contact us for a FREE valuation!

Our team is ready to help you sell your home for the highest possible price ASAP

© 2024 Listings courtesy of MRED as distributed by MLS GRID. All Rights Reserved.
Bought with Brie Crum • Redfin Corporation

GET MORE INFORMATION





