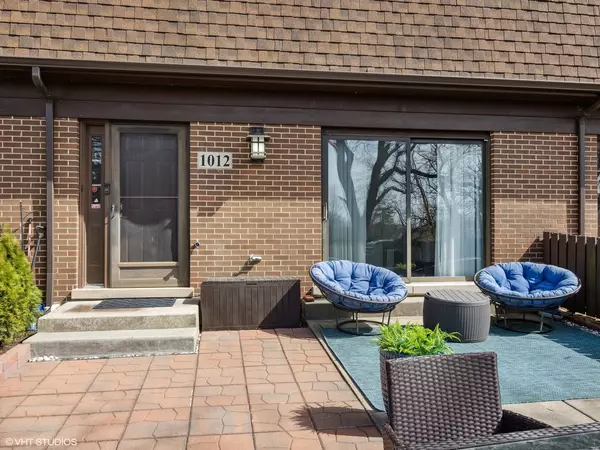$446,000
$425,000
4.9%For more information regarding the value of a property, please contact us for a free consultation.
1012 Deerfield RD Highland Park, IL 60035
3 Beds
2.5 Baths
2,369 SqFt
Key Details
Sold Price $446,000
Property Type Townhouse
Sub Type T3-Townhouse 3+ Stories
Listing Status Sold
Purchase Type For Sale
Square Footage 2,369 sqft
Price per Sqft $188
MLS Listing ID 12008698
Sold Date 05/17/24
Bedrooms 3
Full Baths 2
Half Baths 1
HOA Fees $416/mo
Year Built 1985
Annual Tax Amount $10,905
Tax Year 2022
Lot Dimensions 1947
Property Description
Hidden treasure with a million-dollar view of Sunset Golf Course. Watch the sunset every day on the perfect manicured landscapes surrounding this home. The front porch entry has new pavers with unlimited space for all your summer outdoor entertaining needs. As you enter you will be captivated with the Dramatic double-story living room & dining room complimented by the white oak floating stairway. The gourmet kitchen has island seating, granite countertops & breakfast area overlooking sliding glass door leading to balcony. Kitchen is adjacent to the spacious family room. The Master suite is complete with private full bath and Walk-in closet. Two additional bedrooms, one with walk-in closet, are spacious with priceless views of the golf course view. Convenient Entry into Lower level recreation room from your attached oversized two-car garage. Did I mention the location is walking distance to downtown Highland park as well as easy access to expressway. UNLIMITED UPDATES INCLUDE: Refinished Stairs 2024, Hall Bath 2024, Paint basement, hot water tank 2022, baths plus 2024, Dishwasher 2024, Stove 2022, Kitchen Splash back 2019, Upper-level Lavatories 2024, Powder room remodel 2019, Wood Laminate wood flooring upper and lower areas 2024 & all porcelain flooring in foyer & upper level
Location
State IL
County Lake
Area Highland Park
Rooms
Basement Partial
Interior
Interior Features Vaulted/Cathedral Ceilings, Wood Laminate Floors, Second Floor Laundry, Laundry Hook-Up in Unit, Walk-In Closet(s), Dining Combo, Granite Counters
Heating Natural Gas
Cooling Central Air
Fireplace N
Appliance Range, Microwave, Dishwasher, Refrigerator, Freezer, Washer, Dryer, Disposal, Stainless Steel Appliance(s), Gas Cooktop, Gas Oven
Laundry Gas Dryer Hookup
Exterior
Exterior Feature Balcony, Patio, Porch Screened, Brick Paver Patio, Outdoor Grill
Parking Features Attached
Garage Spaces 2.5
Amenities Available Golf Course, Sundeck, Laundry
Roof Type Asphalt
Building
Lot Description Corner Lot
Story 3
Sewer Public Sewer, Sewer-Storm
Water Lake Michigan, Public
New Construction false
Schools
Elementary Schools Edgewood Middle School
High Schools Highland Park High School
School District 112 , 112, 113
Others
HOA Fee Include Parking,Insurance,Exterior Maintenance,Lawn Care,Scavenger,Snow Removal
Ownership Fee Simple w/ HO Assn.
Special Listing Condition None
Pets Allowed Cats OK, Dogs OK
Read Less
Want to know what your home might be worth? Contact us for a FREE valuation!

Our team is ready to help you sell your home for the highest possible price ASAP

© 2024 Listings courtesy of MRED as distributed by MLS GRID. All Rights Reserved.
Bought with Kimberly Meixner • @properties Christie's International Real Estate

GET MORE INFORMATION





