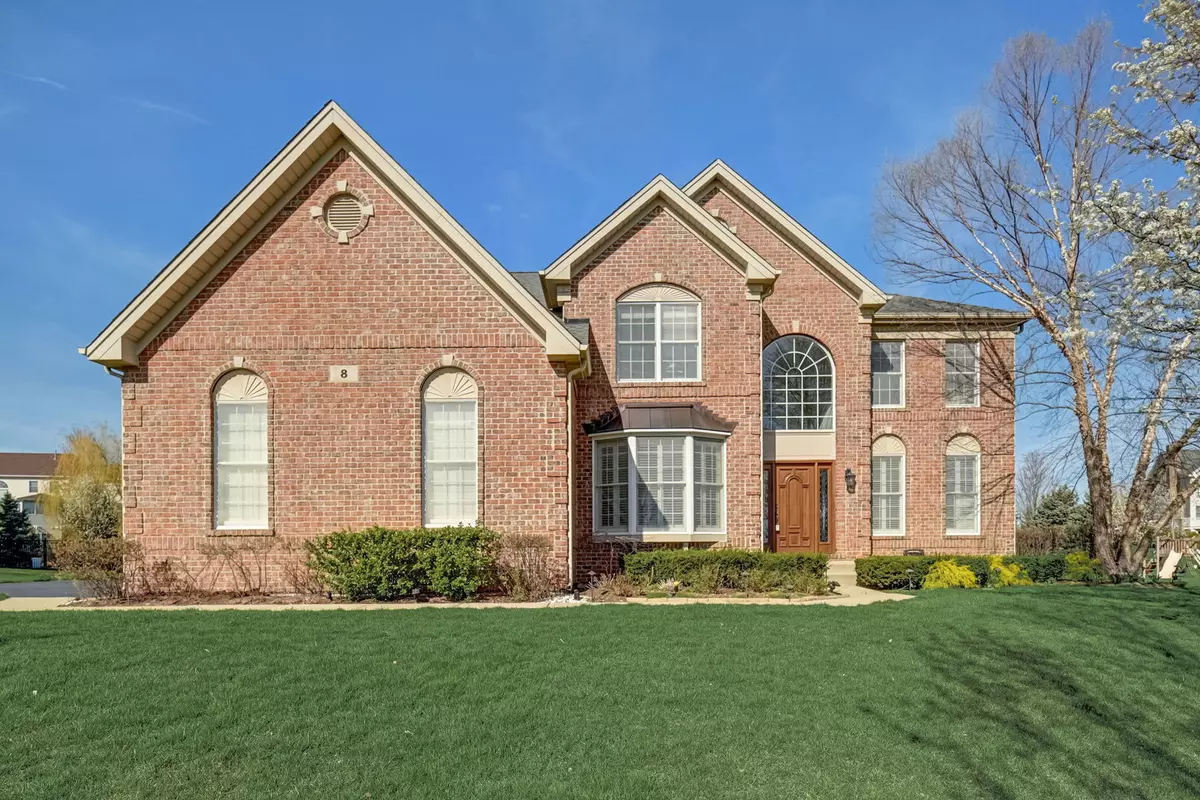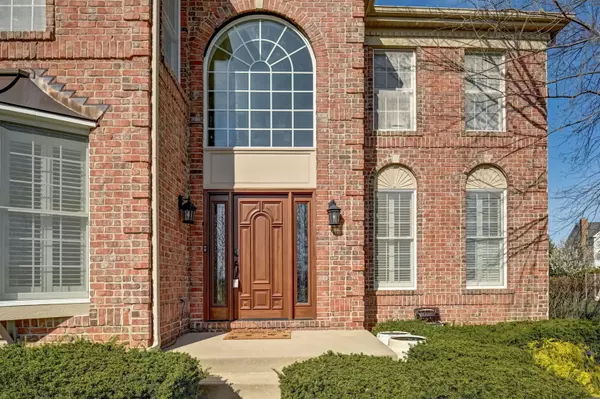$775,000
$785,000
1.3%For more information regarding the value of a property, please contact us for a free consultation.
8 Prairie Landings CT Hawthorn Woods, IL 60047
4 Beds
3.5 Baths
3,543 SqFt
Key Details
Sold Price $775,000
Property Type Single Family Home
Sub Type Detached Single
Listing Status Sold
Purchase Type For Sale
Square Footage 3,543 sqft
Price per Sqft $218
Subdivision Hawthorn Woods Country Club
MLS Listing ID 12047311
Sold Date 06/20/24
Bedrooms 4
Full Baths 3
Half Baths 1
HOA Fees $359/mo
Year Built 2007
Annual Tax Amount $16,144
Tax Year 2022
Lot Size 0.580 Acres
Lot Dimensions 25060
Property Description
Lavish and Lovely - This immaculate HAWTHORN WOODS COUNTRY CLUB home features over 3500 square feet of lush living space and provides all of the PREMIUM UPGRADES AND AMENITIES you would expect from a home of this caliber. Intimate dinners and extravagant soirees are perfectly accommodated in the formal dining room, seamlessly connected to the elegant living room by Roman pillars. Adjacent private home office features sleek French doors and enormous bay windows. Your DREAM KITCHEN comes equipped with STAINLESS STEEL Viking appliances, updated cabinetry, center island, and exquisite GRANITE COUNTERTOPS. Entertain around the warmth of the fireplace in the majestic 2-story family room, illuminated by a WALL OF WINDOWS that flood the space with natural light. The luxurious primary bedroom features a sitting area, enormous WALK-IN-CLOSET, and a private bath with granite double vanities, a SOAKING TUB, and a glass shower. Two of the additional bedrooms feature a full Jack & Jill bath and the fourth features its own private en-suite bath. The home also offers a FULL UNFINISHED BASEMENT, perfect for customization, and an attached 3-car garage for convenience. Outside, relax on the patio beside the fire pit and enjoy the OUTDOOR KITCHEN equipped with a stainless steel refrigerator, built-in gas grill, and stove. ***UPDATES: For the EXTENSIVE LIST OF UPDATES, see "Highlights, Updates & Improvements" document under Additional Info tab.*** View the Virtual 3D Tour to experience the full grandeur of the home.
Location
State IL
County Lake
Area Hawthorn Woods / Lake Zurich / Kildeer / Long Grove
Rooms
Basement Full
Interior
Interior Features Hardwood Floors, First Floor Laundry, Built-in Features, Walk-In Closet(s), Some Carpeting, Dining Combo, Granite Counters, Pantry
Heating Natural Gas, Forced Air, Zoned
Cooling Central Air, Zoned
Fireplaces Number 1
Fireplaces Type Gas Log
Equipment Humidifier, Water-Softener Owned, CO Detectors, Ceiling Fan(s), Sump Pump, Sprinkler-Lawn, Air Purifier, Generator, Water Heater-Gas
Fireplace Y
Appliance Range, Microwave, Dishwasher, Refrigerator, Washer, Dryer, Disposal, Stainless Steel Appliance(s), Built-In Oven, Range Hood, Water Purifier Owned, Water Softener Owned, Front Controls on Range/Cooktop, Wall Oven
Laundry In Unit, Sink
Exterior
Exterior Feature Brick Paver Patio, Storms/Screens, Outdoor Grill, Fire Pit
Parking Features Attached
Garage Spaces 3.0
Community Features Clubhouse, Park, Pool, Tennis Court(s), Lake, Curbs, Gated, Sidewalks, Street Paved
Roof Type Asphalt
Building
Lot Description Cul-De-Sac, Landscaped, Garden, Sidewalks
Sewer Sewer-Storm
Water Community Well
New Construction false
Schools
High Schools Mundelein Cons High School
School District 79 , 79, 120
Others
HOA Fee Include Clubhouse,Exercise Facilities,Pool,Other
Ownership Fee Simple
Special Listing Condition None
Read Less
Want to know what your home might be worth? Contact us for a FREE valuation!

Our team is ready to help you sell your home for the highest possible price ASAP

© 2024 Listings courtesy of MRED as distributed by MLS GRID. All Rights Reserved.
Bought with Maria DelBoccio • @properties Christie's International Real Estate

GET MORE INFORMATION





