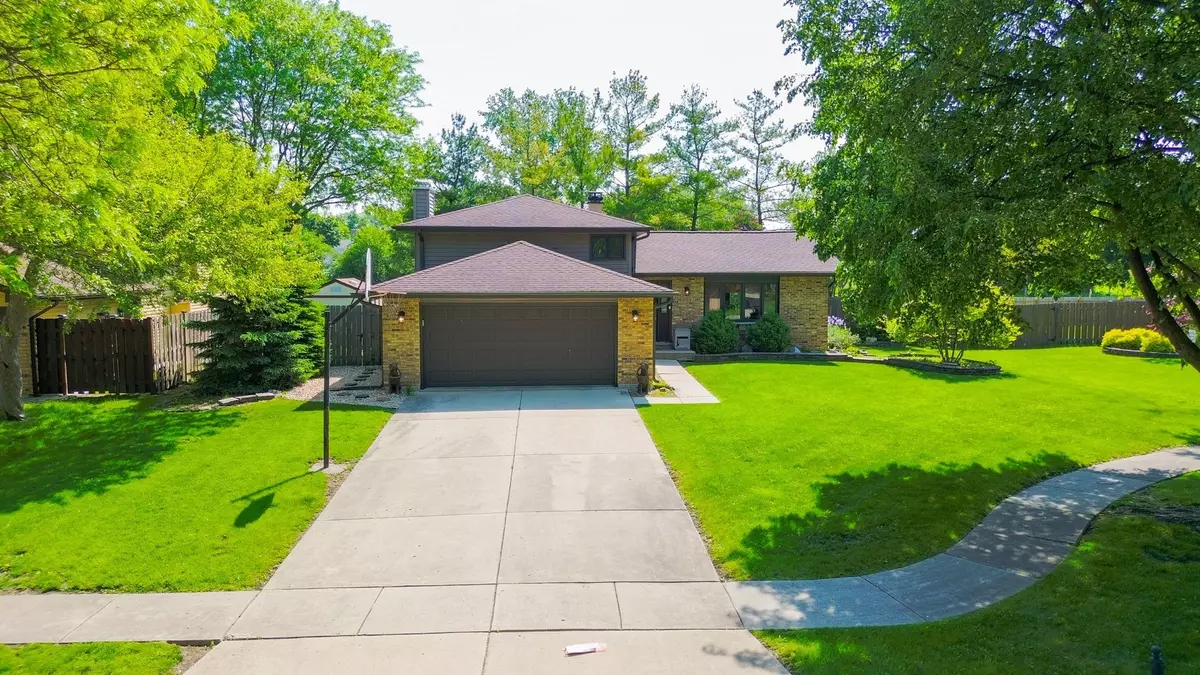$385,000
$369,900
4.1%For more information regarding the value of a property, please contact us for a free consultation.
519 Hampton CIR Bartlett, IL 60103
3 Beds
2 Baths
1,848 SqFt
Key Details
Sold Price $385,000
Property Type Single Family Home
Sub Type Detached Single
Listing Status Sold
Purchase Type For Sale
Square Footage 1,848 sqft
Price per Sqft $208
Subdivision Country Creek
MLS Listing ID 12051136
Sold Date 06/24/24
Style Tri-Level
Bedrooms 3
Full Baths 2
Year Built 1986
Annual Tax Amount $8,014
Tax Year 2022
Lot Size 5,227 Sqft
Lot Dimensions 125X43
Property Description
This wonderful split-level home offers the perfect package of space and upgrades with a location that can't be beat! Set in a cul-de-sac less than a mile from charming downtown Bartlett shops and restaurants, close to multiple parks and golf courses, and so many other amazing amenities you will love both the home and the lifestyle it brings! Walk inside and you'll find dramatic, vaulted ceilings, an open floorplan, and beautiful Brazilian cherry floors. The flow of the home is set up for modern living-perfect for every day and entertaining. Imagine gathering with friends in the living and dining area, cozy movie nights in the family room, or hosting game day with the convenience of the built in wet bar. On the family room level, you'll find a fireplace, full bath, and enough flexible space for work out equipment or a game table. Upstairs, you'll find three good size bedrooms and a second updated full bathroom. You'll be ready for summer relaxation on the back patio. Fenced and lined with mature trees, the backyard is the perfect place to unwind at the end of the day. Outdoor gas grill w/gas line will stay. Bartlett is known for its smalltown charm, abundant recreation opportunities, and easy access to many amenities. There are so many quality updates done through the years, it is too much to list! Contact agent for complete list.
Location
State IL
County Dupage
Area Bartlett
Rooms
Basement Partial
Interior
Interior Features Vaulted/Cathedral Ceilings, Bar-Wet, Hardwood Floors, Open Floorplan
Heating Natural Gas, Forced Air
Cooling Central Air
Fireplaces Number 1
Fireplaces Type Wood Burning
Equipment Humidifier, Ceiling Fan(s), Sump Pump, Water Heater-Gas
Fireplace Y
Appliance Range, Microwave, Dishwasher, Refrigerator, Washer, Dryer, Disposal
Laundry Sink
Exterior
Exterior Feature Patio
Parking Features Attached
Garage Spaces 2.0
Community Features Park, Curbs, Sidewalks, Street Paved
Roof Type Asphalt
Building
Lot Description Cul-De-Sac, Fenced Yard, Mature Trees
Sewer Public Sewer
Water Public
New Construction false
Schools
Elementary Schools Centennial School
Middle Schools East View Middle School
High Schools Bartlett High School
School District 46 , 46, 46
Others
HOA Fee Include None
Ownership Fee Simple
Special Listing Condition None
Read Less
Want to know what your home might be worth? Contact us for a FREE valuation!

Our team is ready to help you sell your home for the highest possible price ASAP

© 2025 Listings courtesy of MRED as distributed by MLS GRID. All Rights Reserved.
Bought with Sheila Zisk • RE/MAX All Pro
GET MORE INFORMATION





