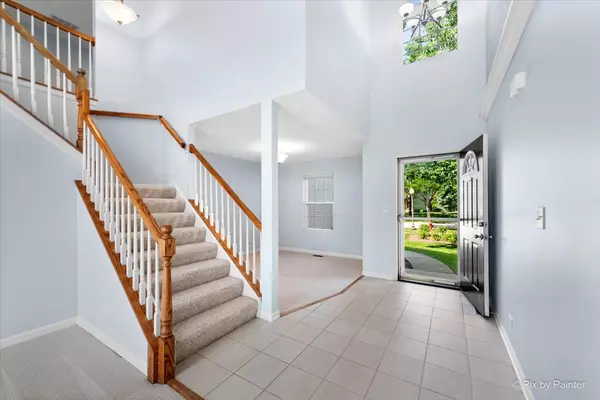$371,000
$370,000
0.3%For more information regarding the value of a property, please contact us for a free consultation.
2568 Heritage CT Geneva, IL 60134
3 Beds
2.5 Baths
1,801 SqFt
Key Details
Sold Price $371,000
Property Type Townhouse
Sub Type Townhouse-2 Story
Listing Status Sold
Purchase Type For Sale
Square Footage 1,801 sqft
Price per Sqft $205
Subdivision Sterling Manor
MLS Listing ID 12066633
Sold Date 06/24/24
Bedrooms 3
Full Baths 2
Half Baths 1
HOA Fees $280/mo
Rental Info Yes
Year Built 1997
Annual Tax Amount $7,461
Tax Year 2023
Lot Dimensions 497X100
Property Description
Spacious luxury end unit townhome backing up to the pond in Sterling Manor! Former builder's model is set on a picturesque lot with water views. Premium unit with first floor primary suite, large versatile loft and finished English basement. Updated kitchen and baths and freshly painted throughout (including baseboards) Large living room with 2-story ceiling. Separate dining room with custom trim. Light and bright kitchen has 42" cabinets, Corian counter tops, newer appliances, a closet pantry, and an eating area with an exceptional view! Sliding glass doors lead to a large deck overlooking the pond. The primary suite includes a vaulted ceiling, walk-in closet, and private bath with double sinks and a double shower with custom stone tile. Large loft has options - great for a work or study area. Enjoy the huge second bedroom with vaulted ceiling, sitting area, double closet and access to Jack-and Jill bath. The third bedroom also provides great space and plenty of storage. Huge flex space in the finished look out basement, which also includes a large storage area. New roof in 2018, furnace and AC new in 2017, washer and dryer 2019. Extra deep two car garage. Minutes from the park, tennis, Persinger Rec Center and Peck Farm, plus easy access to area highways.
Location
State IL
County Kane
Area Geneva
Rooms
Basement English
Interior
Interior Features Vaulted/Cathedral Ceilings, First Floor Bedroom, First Floor Laundry, First Floor Full Bath, Laundry Hook-Up in Unit, Storage, Walk-In Closet(s)
Heating Natural Gas, Forced Air
Cooling Central Air
Equipment Humidifier, Water-Softener Owned, CO Detectors, Ceiling Fan(s), Sump Pump, Air Purifier, Backup Sump Pump;
Fireplace N
Appliance Range, Microwave, Dishwasher, Refrigerator, Washer, Dryer, Disposal, Water Softener Owned
Laundry Gas Dryer Hookup, Electric Dryer Hookup, In Unit
Exterior
Exterior Feature Deck, Porch, Storms/Screens, End Unit
Parking Features Attached
Garage Spaces 2.0
Amenities Available Park, Tennis Court(s)
Roof Type Asphalt
Building
Lot Description Common Grounds, Landscaped, Pond(s), Water View
Story 2
Sewer Public Sewer
Water Public
New Construction false
Schools
School District 304 , 304, 304
Others
HOA Fee Include Insurance,Exterior Maintenance,Lawn Care,Snow Removal
Ownership Fee Simple w/ HO Assn.
Special Listing Condition None
Read Less
Want to know what your home might be worth? Contact us for a FREE valuation!

Our team is ready to help you sell your home for the highest possible price ASAP

© 2024 Listings courtesy of MRED as distributed by MLS GRID. All Rights Reserved.
Bought with Stephanie Hawkinson • eXp Realty, LLC - Geneva

GET MORE INFORMATION





